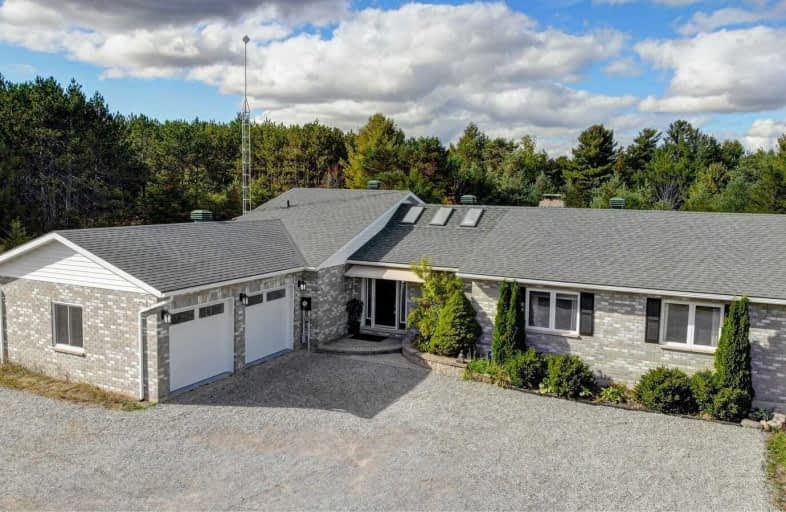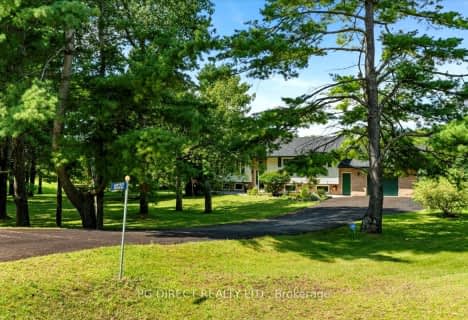Sold on Oct 22, 2020
Note: Property is not currently for sale or for rent.

-
Type: Detached
-
Style: Bungalow
-
Size: 2000 sqft
-
Lot Size: 200 x 550 Feet
-
Age: No Data
-
Taxes: $4,633 per year
-
Days on Site: 16 Days
-
Added: Oct 06, 2020 (2 weeks on market)
-
Updated:
-
Last Checked: 2 months ago
-
MLS®#: X4942338
-
Listed By: Century 21 regal realty inc., brokerage
Wow! Pride Of Ownership, Nothing To Do Here! Spacious Gorgeous Modern Renovated Bungalow On A Stunning 2.53-Acre Private Country Lot. Perfect Location, Enjoy Nature At Your Doorstep Yet Minutes T/All City Amenities. This Fully Ren'd & Updated Home Boasts 3+1 Large Bdrms, 2 Baths, Fin. Bsmt, Mn. Fl. Laundry W/Access T/2-Car Garage & A Sep. Det. 24' X 32' 2-Storey Garage/Workshop W/Fin. Loft Space. Backyard Oasis W/Lrg 2-Tier Deck, Feature Fire Pit Area & Pond!
Extras
S/S Fridge, Stove & Chimney Hood, B/I Dishwasher, B/I Convect. Oven/Microwave, S-Up Washer & Dryer, Hwt, A/C, Plug-In Furnace F/Garage Loft, Riding Lawn Mower, Gdo&R, *See Attach. F/Full Details, Legal Discrip., Extras, Reno's & Updates*
Property Details
Facts for 132 Will Johnson Road, Quinte West
Status
Days on Market: 16
Last Status: Sold
Sold Date: Oct 22, 2020
Closed Date: Dec 14, 2020
Expiry Date: Apr 06, 2021
Sold Price: $739,000
Unavailable Date: Oct 22, 2020
Input Date: Oct 06, 2020
Property
Status: Sale
Property Type: Detached
Style: Bungalow
Size (sq ft): 2000
Area: Quinte West
Availability Date: 30-60/Tba/Flex
Inside
Bedrooms: 3
Bedrooms Plus: 1
Bathrooms: 2
Kitchens: 1
Rooms: 9
Den/Family Room: No
Air Conditioning: Central Air
Fireplace: Yes
Laundry Level: Main
Central Vacuum: Y
Washrooms: 2
Building
Basement: Finished
Basement 2: Full
Heat Type: Forced Air
Heat Source: Propane
Exterior: Brick
Water Supply Type: Drilled Well
Water Supply: Well
Special Designation: Unknown
Other Structures: Garden Shed
Other Structures: Workshop
Parking
Driveway: Pvt Double
Garage Spaces: 2
Garage Type: Attached
Covered Parking Spaces: 12
Total Parking Spaces: 15
Fees
Tax Year: 2020
Tax Legal Description: Pt Lt 13 Con 7 Murray Pt 3 38R5657; Quinte West...
Taxes: $4,633
Highlights
Feature: Clear View
Feature: Lake/Pond
Feature: Level
Feature: River/Stream
Feature: School Bus Route
Feature: Wooded/Treed
Land
Cross Street: Count Rd #5/Will Joh
Municipality District: Quinte West
Fronting On: North
Parcel Number: 511850046
Pool: None
Sewer: Septic
Lot Depth: 550 Feet
Lot Frontage: 200 Feet
Acres: 2-4.99
Waterfront: None
Additional Media
- Virtual Tour: https://2255520ontarioinc.gofullframe.com/ut/132_Will_Johnson_Rd.html
Rooms
Room details for 132 Will Johnson Road, Quinte West
| Type | Dimensions | Description |
|---|---|---|
| Kitchen Main | 4.82 x 5.30 | Renovated, Family Size Kitchen, Quartz Counter |
| Dining Main | 3.60 x 4.30 | Laminate, French Doors, W/O To Deck |
| Living Main | 5.21 x 5.25 | Sunken Room, W/O To Deck, Skylight |
| Master Main | 4.82 x 5.30 | Laminate, 5 Pc Ensuite, His/Hers Closets |
| 2nd Br Main | 3.51 x 4.42 | Laminate, Large Closet, Picture Window |
| 3rd Br Main | 3.32 x 3.39 | Laminate, Large Closet, Picture Window |
| 4th Br Bsmt | 4.33 x 6.98 | Broadloom, Double Closet, L-Shaped Room |
| Bathroom Main | 2.17 x 2.77 | Porcelain Floor, Double Sink, Skylight |
| Laundry Main | 2.38 x 3.90 | Access To Garage, W/O To Yard, Double Closet |
| Foyer Main | 2.74 x 3.23 | Porcelain Floor, Closet, O/Looks Living |
| Den Bsmt | 7.77 x 9.51 | Laminate, Roughed-In Fireplace, Above Grade Window |
| Common Rm Bsmt | 7.29 x 8.93 | Laminate, Pot Lights, Closet |
| XXXXXXXX | XXX XX, XXXX |
XXXX XXX XXXX |
$XXX,XXX |
| XXX XX, XXXX |
XXXXXX XXX XXXX |
$XXX,XXX |
| XXXXXXXX XXXX | XXX XX, XXXX | $739,000 XXX XXXX |
| XXXXXXXX XXXXXX | XXX XX, XXXX | $749,900 XXX XXXX |

North Trenton Public School
Elementary: PublicSmithfield Public School
Elementary: PublicSacred Heart Catholic School
Elementary: CatholicStockdale Public School
Elementary: PublicFrankford Public School
Elementary: PublicMurray Centennial Public School
Elementary: PublicÉcole secondaire publique Marc-Garneau
Secondary: PublicSt Paul Catholic Secondary School
Secondary: CatholicCampbellford District High School
Secondary: PublicTrenton High School
Secondary: PublicBayside Secondary School
Secondary: PublicEast Northumberland Secondary School
Secondary: Public- 2 bath
- 3 bed
- 2000 sqft
1022 County Road 5, Quinte West, Ontario • K0K 2C0 • Quinte West



