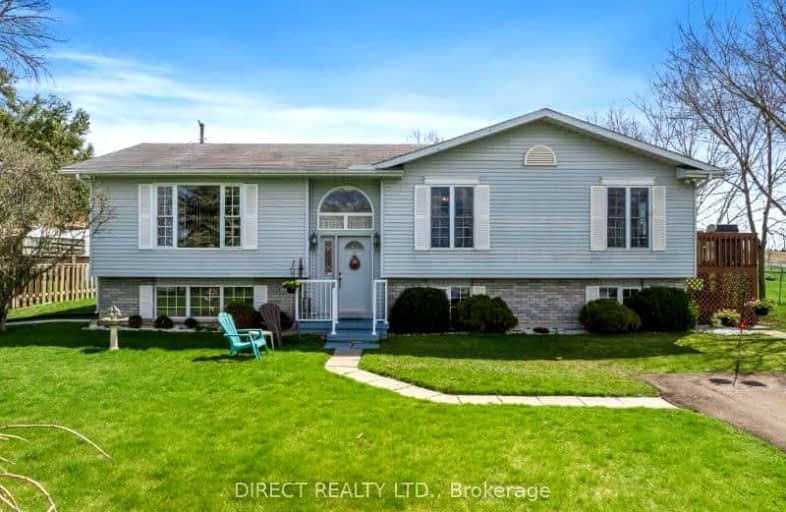
Video Tour
Car-Dependent
- Almost all errands require a car.
0
/100
Somewhat Bikeable
- Almost all errands require a car.
24
/100

École élémentaire publique Marc-Garneau
Elementary: Public
5.15 km
École élémentaire catholique L'Envol
Elementary: Catholic
5.34 km
V P Carswell Public School
Elementary: Public
5.42 km
École élémentaire publique Cité Jeunesse
Elementary: Public
5.05 km
St Mary Catholic School
Elementary: Catholic
6.03 km
Bayside Public School
Elementary: Public
4.50 km
Sir James Whitney School for the Deaf
Secondary: Provincial
9.24 km
École secondaire publique Marc-Garneau
Secondary: Public
5.06 km
St Paul Catholic Secondary School
Secondary: Catholic
8.94 km
Trenton High School
Secondary: Public
8.35 km
Bayside Secondary School
Secondary: Public
4.54 km
Centennial Secondary School
Secondary: Public
9.20 km
-
Zwick's Park
Belleville ON 4.14km -
Stella Park
Trenton ON 5.91km -
Walter Hamilton Park
Montrose Rd (Montrose & Old Highway 2), Quinte West ON 5.94km
-
CoinFlip Bitcoin ATM
743 Old Hwy 2, Trenton ON K8V 5P5 3.62km -
BMO Bank of Montreal
241 Rcaf Rd, Trenton ON K0K 3W0 4.71km -
BMO Bank of Montreal
65 Yukon St, Astra ON K0K 3W0 5.09km


