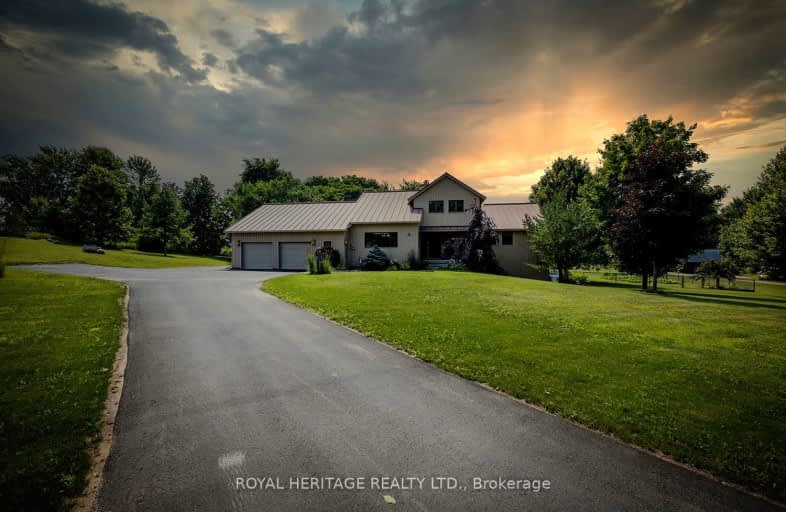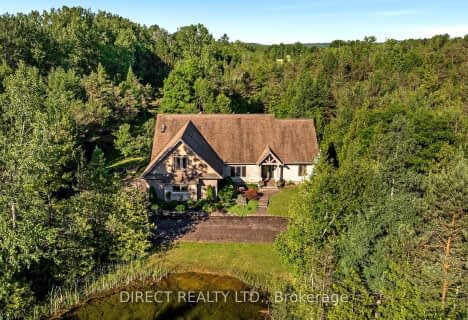Car-Dependent
- Almost all errands require a car.
Somewhat Bikeable
- Almost all errands require a car.

Susanna Moodie Senior Elementary School
Elementary: PublicGeorges Vanier Catholic School
Elementary: CatholicFoxboro Public School
Elementary: PublicPark Dale Public School
Elementary: PublicHarmony Public School
Elementary: PublicStirling Public School
Elementary: PublicSir James Whitney/Sagonaska Secondary School
Secondary: ProvincialSir James Whitney School for the Deaf
Secondary: ProvincialQuinte Secondary School
Secondary: PublicBayside Secondary School
Secondary: PublicSt Theresa Catholic Secondary School
Secondary: CatholicCentennial Secondary School
Secondary: Public-
Jack Tucker's Bar and Grill
1601 Wallbridge Loyalist Road, Belleville, ON K8N 4Z5 4.86km -
St. Louise Bar & Grill
264 Millennium Pkwy, Unit 6, Belleville, ON K8N 4Z5 9.33km -
Tandoori Lounge
366 N Front Street, Belleville, ON K8P 4V2 9.94km
-
A Little Taste Of Paradise
23 W Front Street, Stirling, ON K0K 3E0 7.19km -
Jenny's Country Lane Coffee Shoppe & Restaurant
38 Mill St, Stirling, ON K0K 3E0 7.24km -
Tim Hortons
6521 Hwy 62 North, Belleville, ON K8N 4Z5 9.1km
-
GoodLife Fitness
390 North Front Street, Belleville Quinte Mall, Belleville, ON K8P 3E1 9.5km -
Planet Fitness
199 Bell Boulevard, Belleville, ON K8P 5B8 9.73km -
Right Fit
300 Maitland Drive, Belleville, ON K8N 4Z5 8.86km
-
Shoppers Drug Mart
390 N Front Street, Belleville, ON K8P 3E1 9.54km -
Geen's Pharmasave
305 North Front Street, Belleville, ON K8P 3C3 10.31km -
Shoppers Drug Mart
150 Sidney Street., Belleville, ON K8P 5L6 12.08km
-
Jack Tucker's Bar and Grill
1601 Wallbridge Loyalist Road, Belleville, ON K8N 4Z5 4.86km -
A Little Taste Of Paradise
23 W Front Street, Stirling, ON K0K 3E0 7.19km -
Jimmy's Special Pizza
2 W Front Street, Stirling, ON K0K 3E0 7.2km
-
Quinte Mall
390 N Front Street, Belleville, ON K8P 3E1 9.61km -
Dollarama - Wal-Mart Centre
264 Millennium Pkwy, Belleville, ON K8N 4Z5 9.63km -
Deja-Vu Boutique
6835 Highway 62, Belleville, ON K8N 4Z5 7.91km
-
Taste of Country
16 Roblin Road, Belleville, ON K8N 4Z5 8.51km -
M&M Food Market
149 Bell Boulevard, Unit A3, Centre Point Mall, Belleville, ON K8P 5N8 9.75km -
Victoria Convenience
113 Av Victoria, Belleville, ON K8N 2A7 12.49km
-
LCBO
Highway 7, Havelock, ON K0L 1Z0 35.21km -
Liquor Control Board of Ontario
2 Lake Street, Picton, ON K0K 2T0 38.29km
-
10 Acre Truck Stop
902A Wallbridge-Loyalist Road, Belleville, ON K8N 4Z5 8.23km -
Belleville Toyota
48 Millennium Parkway, Belleville, ON K8N 4Z5 8.97km -
Canadian Tire Gas+ - Belleville
101 Bell Boulevard, Belleville, ON K8P 4V2 9.79km
-
Belleville Cineplex
321 Front Street, Belleville, ON K8N 2Z9 9.37km -
Galaxy Cinemas Belleville
160 Bell Boulevard, Belleville, ON K8P 5L2 9.68km -
Centre Theatre
120 Dundas Street W, Trenton, ON K8V 3P3 17.44km
-
Marmora Public Library
37 Forsyth St, Marmora, ON K0K 2M0 30.44km -
County of Prince Edward Public Library, Picton Branch
208 Main Street, Picton, ON K0K 2T0 38.51km -
Lennox & Addington County Public Library Office
97 Thomas Street E, Napanee, ON K7R 4B9 43.28km
-
Quinte Health Care Belleville General Hospital
265 Dundas Street E, Belleville, ON K8N 5A9 13.72km -
Prince Edward County Memorial Hospital
403 Picton Main Street, Picton, ON K0K 2T0 38.12km -
Lennox & Addington County General Hospital
8 Richmond Park Drive, Napanee, ON K7R 2Z4 42.01km
- 4 bath
- 3 bed
- 2000 sqft
728 Foxboro-Stirling Road, Quinte West, Ontario • K0K 2B0 • Quinte West
- 3 bath
- 3 bed
- 2500 sqft
451 Baptist Church Road, Quinte West, Ontario • K0K 3E0 • Quinte West




