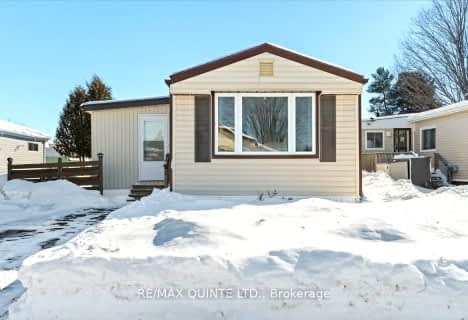
Sir James Whitney/Sagonaska Elementary School
Elementary: Provincial
5.80 km
Sir James Whitney School for the Deaf
Elementary: Provincial
5.80 km
Massassaga-Rednersville Public School
Elementary: Public
2.32 km
Susanna Moodie Senior Elementary School
Elementary: Public
5.01 km
Sir John A Macdonald Public School
Elementary: Public
5.81 km
Bayside Public School
Elementary: Public
0.70 km
Sir James Whitney/Sagonaska Secondary School
Secondary: Provincial
5.80 km
Sir James Whitney School for the Deaf
Secondary: Provincial
5.80 km
École secondaire publique Marc-Garneau
Secondary: Public
7.01 km
Quinte Secondary School
Secondary: Public
8.25 km
Bayside Secondary School
Secondary: Public
0.74 km
Centennial Secondary School
Secondary: Public
6.12 km


