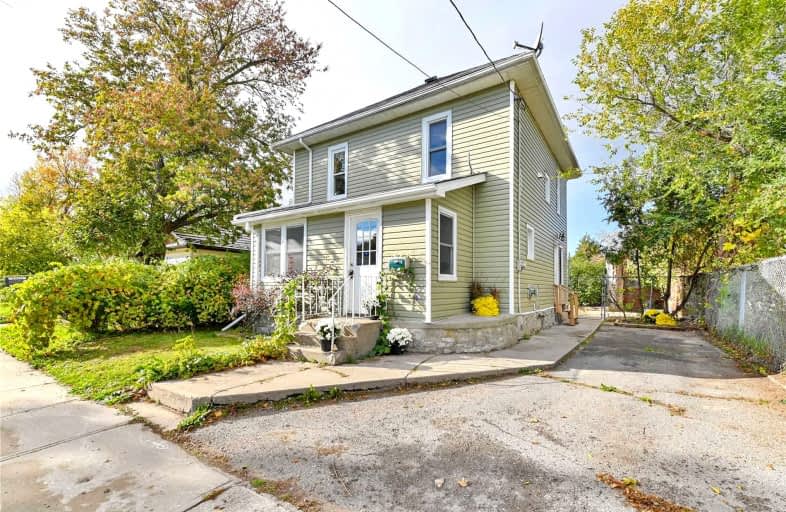Sold on Oct 25, 2021
Note: Property is not currently for sale or for rent.

-
Type: Detached
-
Style: 2-Storey
-
Size: 1100 sqft
-
Lot Size: 39.99 x 85 Feet
-
Age: No Data
-
Taxes: $1,400 per year
-
Days on Site: 6 Days
-
Added: Oct 19, 2021 (6 days on market)
-
Updated:
-
Last Checked: 2 months ago
-
MLS®#: X5407220
-
Listed By: Royal lepage proalliance realty, brokerage
Updated In-Town 2-Story Family Home Near Schools & Amenities With A Cute Front Sunroom, Large Deck Off Separate Dining Room & Functional Layout. This Adorable Home Offers Three Good Sized Bedrooms With Original Hardwood Flooring (Upper Level), Upstairs Laundry & Newer 4-Pc Bathroom. Kitchen Features Freshly Painted Cabinetry, New Counter Tops & Appliances (4 Newer Appliances Included). Large Patio Doors Lead To Deck & Private Fenced Backyard.
Extras
Many Updates Have Been Done Over The Past Few Years Including Roof, Furnace, Windows, Flooring & More. Located Next To The New Trent River Public School & Very Convenient To Cfb. A Great Opportunity To Get Into Home Ownership!
Property Details
Facts for 14 Sillers Avenue, Quinte West
Status
Days on Market: 6
Last Status: Sold
Sold Date: Oct 25, 2021
Closed Date: Nov 15, 2021
Expiry Date: Jan 31, 2022
Sold Price: $400,000
Unavailable Date: Oct 25, 2021
Input Date: Oct 19, 2021
Prior LSC: Listing with no contract changes
Property
Status: Sale
Property Type: Detached
Style: 2-Storey
Size (sq ft): 1100
Area: Quinte West
Availability Date: Tbd
Inside
Bedrooms: 3
Bathrooms: 1
Kitchens: 1
Rooms: 8
Den/Family Room: No
Air Conditioning: Central Air
Fireplace: Yes
Laundry Level: Upper
Central Vacuum: N
Washrooms: 1
Utilities
Electricity: Yes
Gas: Yes
Cable: Yes
Telephone: Yes
Building
Basement: Part Bsmt
Basement 2: Unfinished
Heat Type: Forced Air
Heat Source: Gas
Exterior: Vinyl Siding
Water Supply: Municipal
Special Designation: Unknown
Parking
Driveway: Private
Garage Type: Other
Covered Parking Spaces: 3
Total Parking Spaces: 3
Fees
Tax Year: 2021
Tax Legal Description: Lt 28 Pl 478 Murray; Quinte West County Of Hasting
Taxes: $1,400
Highlights
Feature: Hospital
Feature: Marina
Feature: Public Transit
Feature: Rec Centre
Feature: School
Feature: School Bus Route
Land
Cross Street: West Street
Municipality District: Quinte West
Fronting On: South
Parcel Number: 403970105
Pool: None
Sewer: Sewers
Lot Depth: 85 Feet
Lot Frontage: 39.99 Feet
Acres: < .50
Zoning: R2
Waterfront: None
Additional Media
- Virtual Tour: https://unbranded.youriguide.com/14_sillers_ave_quinte_west_on/
Rooms
Room details for 14 Sillers Avenue, Quinte West
| Type | Dimensions | Description |
|---|---|---|
| Kitchen Main | 3.27 x 3.83 | |
| Living Main | 3.26 x 3.56 | |
| Dining Main | 3.26 x 3.55 | |
| Br 2nd | 3.24 x 3.25 | |
| 2nd Br 2nd | 3.24 x 2.91 | |
| 3rd Br 2nd | 3.21 x 2.90 | |
| Bathroom 2nd | 3.21 x 3.16 | 4 Pc Bath, Combined W/Laundry |
| Utility Bsmt | 6.43 x 7.22 |
| XXXXXXXX | XXX XX, XXXX |
XXXX XXX XXXX |
$XXX,XXX |
| XXX XX, XXXX |
XXXXXX XXX XXXX |
$XXX,XXX |
| XXXXXXXX XXXX | XXX XX, XXXX | $400,000 XXX XXXX |
| XXXXXXXX XXXXXX | XXX XX, XXXX | $279,900 XXX XXXX |

Trent River Public School
Elementary: PublicNorth Trenton Public School
Elementary: PublicV P Carswell Public School
Elementary: PublicSt Peter Catholic School
Elementary: CatholicPrince Charles Public School
Elementary: PublicSt Mary Catholic School
Elementary: CatholicSir James Whitney School for the Deaf
Secondary: ProvincialÉcole secondaire publique Marc-Garneau
Secondary: PublicSt Paul Catholic Secondary School
Secondary: CatholicTrenton High School
Secondary: PublicBayside Secondary School
Secondary: PublicEast Northumberland Secondary School
Secondary: Public

