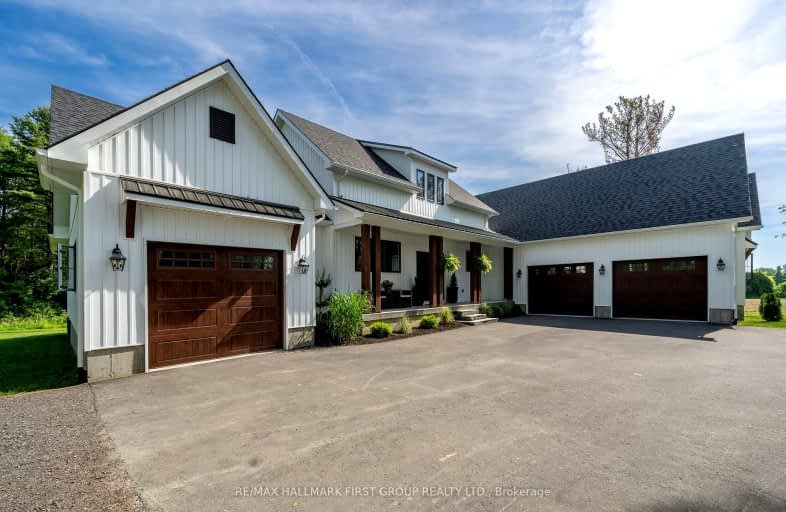Car-Dependent
- Almost all errands require a car.
Somewhat Bikeable
- Almost all errands require a car.

North Trenton Public School
Elementary: PublicSmithfield Public School
Elementary: PublicSt Paul Catholic Elementary School
Elementary: CatholicSacred Heart Catholic School
Elementary: CatholicSt Peter Catholic School
Elementary: CatholicMurray Centennial Public School
Elementary: PublicÉcole secondaire publique Marc-Garneau
Secondary: PublicSt Paul Catholic Secondary School
Secondary: CatholicCampbellford District High School
Secondary: PublicTrenton High School
Secondary: PublicBayside Secondary School
Secondary: PublicEast Northumberland Secondary School
Secondary: Public-
Kinsmen Dog Park
Dufferin St, Quinte West ON 5.95km -
Fraser Park
Trenton ON 6.11km -
Fraser Park Christmas Village
FRASER PARK Dr, Trenton ON 6.15km
-
HSBC ATM
17538A Hwy 2, Trenton ON K8V 0A7 5.07km -
RBC Royal Bank
112 Dundas St W, Trenton ON K8V 3P3 6.02km -
CIBC
91 Dundas St W, Trenton ON K8V 3P4 6.06km
- 3 bath
- 3 bed
- 3000 sqft
106 Fitzgerald Road Road, Quinte West, Ontario • K8V 5P4 • Quinte West



