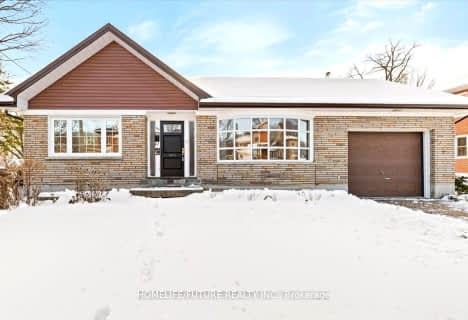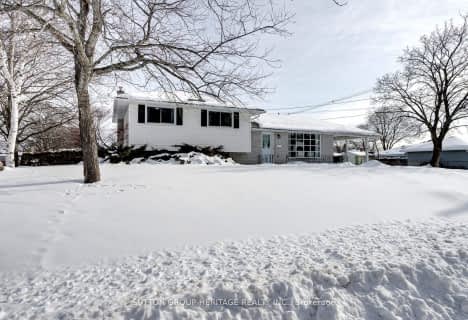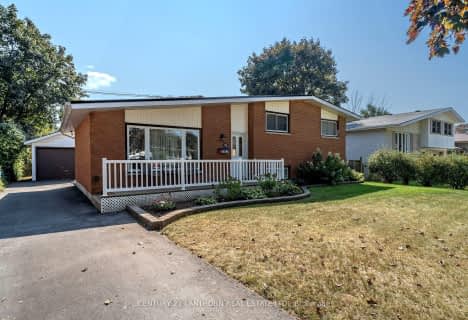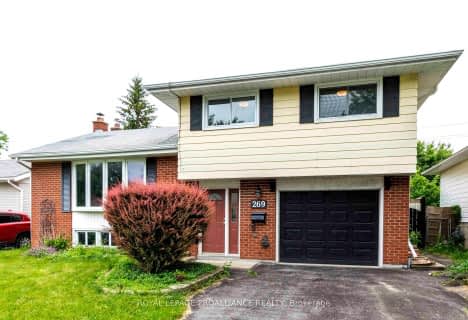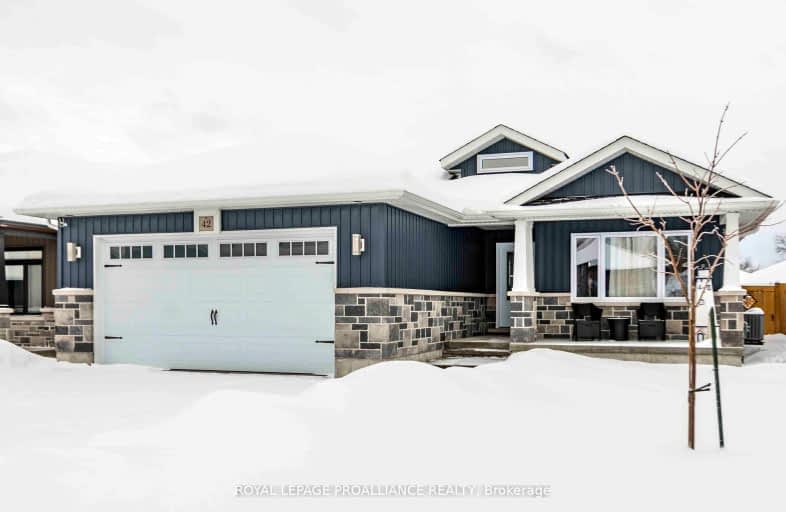

Trent River Public School
Elementary: PublicNorth Trenton Public School
Elementary: PublicSt Paul Catholic Elementary School
Elementary: CatholicV P Carswell Public School
Elementary: PublicSt Peter Catholic School
Elementary: CatholicMurray Centennial Public School
Elementary: PublicSir James Whitney School for the Deaf
Secondary: ProvincialÉcole secondaire publique Marc-Garneau
Secondary: PublicSt Paul Catholic Secondary School
Secondary: CatholicTrenton High School
Secondary: PublicBayside Secondary School
Secondary: PublicEast Northumberland Secondary School
Secondary: Public-
Kinsmen Dog Park
Dufferin St, Quinte West ON 3.8km -
Burttdale Park
Bleeker Ave, Trenton ON 3.8km -
Fraser Park
Trenton ON 3.89km
-
HSBC ATM
17538A Hwy 2, Trenton ON K8V 0A7 3.01km -
Kawartha Credit Union
107 Dundas St W, Trenton ON K8V 3P4 3.82km -
Scotiabank
68 Dundas St W (Dundas & King), Trenton ON K8V 3P3 3.82km
- 3 bath
- 3 bed
- 3000 sqft
23 Northumberland Boulevard, Quinte West, Ontario • K8V 6L6 • Trenton Ward


