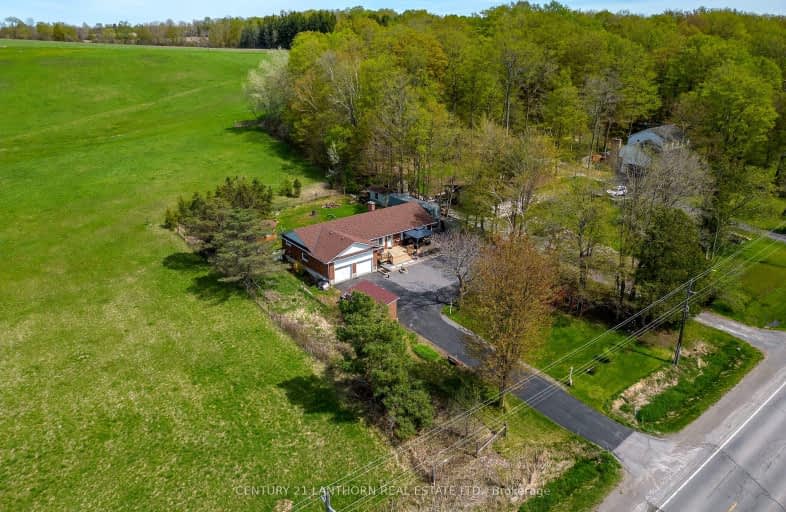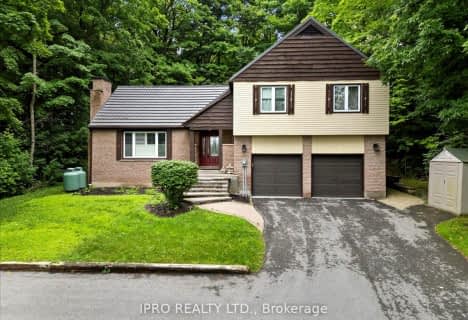
Car-Dependent
- Almost all errands require a car.
Somewhat Bikeable
- Almost all errands require a car.

Our Lady of Fatima Catholic School
Elementary: CatholicSusanna Moodie Senior Elementary School
Elementary: PublicGeorges Vanier Catholic School
Elementary: CatholicFoxboro Public School
Elementary: PublicSir John A Macdonald Public School
Elementary: PublicPark Dale Public School
Elementary: PublicSir James Whitney/Sagonaska Secondary School
Secondary: ProvincialSir James Whitney School for the Deaf
Secondary: ProvincialQuinte Secondary School
Secondary: PublicBayside Secondary School
Secondary: PublicSt Theresa Catholic Secondary School
Secondary: CatholicCentennial Secondary School
Secondary: Public-
Parkdale Veterans Park
119 Birch St, Belleville ON K8P 4J5 4.87km -
Thurlow Dog Park
Farnham Rd, Belleville ON 5.07km -
Memorial Gardens
Bell Blvd (Bell & North Park), Belleville ON 5.25km
-
TD Bank Financial Group
25 Bellevue Dr, Belleville ON K8N 4Z5 2.4km -
TD Canada Trust ATM
105 139 Rte, Saint-Alphonse-De-Granby QC J0E 2A0 2.41km -
CIBC
800 Bell Blvd W, Belleville ON K8N 4Z5 3.07km
- 4 bath
- 3 bed
- 2000 sqft
1432 Wallbridge Loyalist Road, Quinte West, Ontario • K8N 4Z5 • Quinte West


