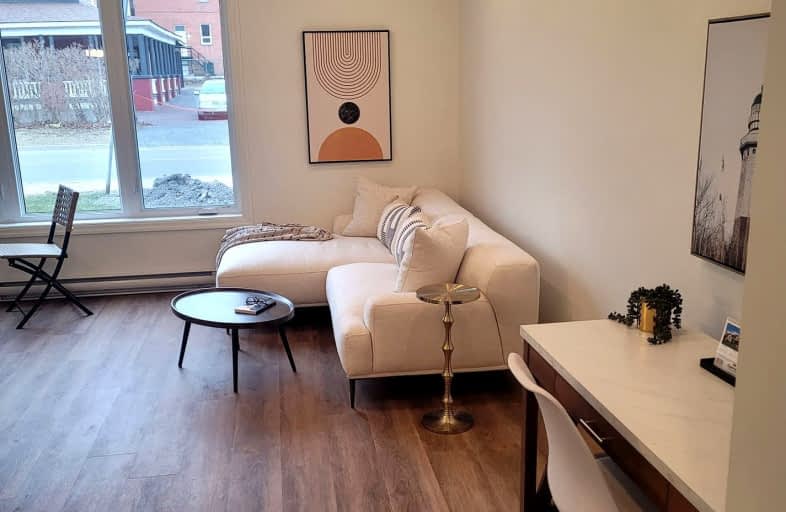Very Walkable
- Most errands can be accomplished on foot.
83
/100
Bikeable
- Some errands can be accomplished on bike.
66
/100

Trent River Public School
Elementary: Public
0.67 km
École élémentaire publique Marc-Garneau
Elementary: Public
1.57 km
V P Carswell Public School
Elementary: Public
2.01 km
St Peter Catholic School
Elementary: Catholic
0.80 km
Prince Charles Public School
Elementary: Public
1.52 km
St Mary Catholic School
Elementary: Catholic
0.64 km
Sir James Whitney School for the Deaf
Secondary: Provincial
14.22 km
École secondaire publique Marc-Garneau
Secondary: Public
1.68 km
St Paul Catholic Secondary School
Secondary: Catholic
2.45 km
Trenton High School
Secondary: Public
1.85 km
Bayside Secondary School
Secondary: Public
7.82 km
East Northumberland Secondary School
Secondary: Public
14.44 km
-
Fraser Park Christmas Village
FRASER PARK Dr, Trenton ON 0.45km -
Fraser Park
Trenton ON 0.55km -
Centennial Park
8 Couch Cres, Quinte West ON K8V 1G8 0.18km
-
BMO Bank of Montreal
109 Dundas St E, Trenton ON K8V 1L1 0.16km -
TD Bank Financial Group
8 Dundas St W (at Dundas St E), Trenton ON K8V 3P1 0.46km -
TD Canada Trust Branch and ATM
7 Front St, Trenton ON K8V 4N3 0.43km
$
$2,100
- 1 bath
- 3 bed
- 1100 sqft
02-79 Dundas Street West, Quinte West, Ontario • K8V 3P4 • Quinte West








