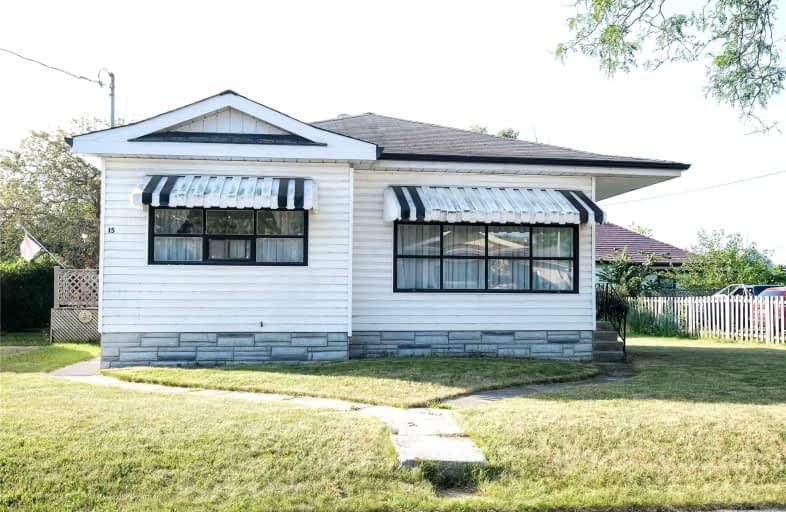Sold on Aug 30, 2021
Note: Property is not currently for sale or for rent.

-
Type: Detached
-
Style: Bungalow
-
Size: 1100 sqft
-
Lot Size: 80 x 85 Feet
-
Age: 51-99 years
-
Taxes: $2,324 per year
-
Days on Site: 4 Days
-
Added: Aug 26, 2021 (4 days on market)
-
Updated:
-
Last Checked: 2 months ago
-
MLS®#: X5351472
-
Listed By: Royal lepage proalliance realty, brokerage
Located Beside Trent River Public School, This Home Is Perfect For A Family To Buy Their First Home. This Cute 3 Bedroom Bungalow Is Sitting On A Large Lot. Put Your Own Touch On The Unfinished Basement And With Some Sweat Equity Within The Home You Can Create A Great Investment. Upgraded To A Brand New Natural Gas Furnace And Central Air Unit In 2020. Close To All Amenities And Minutes To The 401.
Property Details
Facts for 15 Kitchener Avenue, Quinte West
Status
Days on Market: 4
Last Status: Sold
Sold Date: Aug 30, 2021
Closed Date: Sep 29, 2021
Expiry Date: Oct 26, 2021
Sold Price: $340,000
Unavailable Date: Aug 30, 2021
Input Date: Aug 26, 2021
Prior LSC: Listing with no contract changes
Property
Status: Sale
Property Type: Detached
Style: Bungalow
Size (sq ft): 1100
Age: 51-99
Area: Quinte West
Availability Date: Immediate
Assessment Amount: $166,000
Assessment Year: 2021
Inside
Bedrooms: 3
Bathrooms: 2
Kitchens: 1
Rooms: 6
Den/Family Room: Yes
Air Conditioning: Central Air
Fireplace: No
Washrooms: 2
Utilities
Electricity: Yes
Gas: Yes
Cable: Available
Telephone: Available
Building
Basement: Unfinished
Heat Type: Forced Air
Heat Source: Gas
Exterior: Vinyl Siding
Water Supply: Municipal
Special Designation: Unknown
Parking
Driveway: Private
Garage Type: None
Covered Parking Spaces: 2
Total Parking Spaces: 2
Fees
Tax Year: 2021
Tax Legal Description: Lt-36-37Pl478Murray;Quinte West;County Of Hastings
Taxes: $2,324
Land
Cross Street: West St. And Kitchen
Municipality District: Quinte West
Fronting On: South
Parcel Number: 403970111
Pool: None
Sewer: Sewers
Lot Depth: 85 Feet
Lot Frontage: 80 Feet
Zoning: R2
Rooms
Room details for 15 Kitchener Avenue, Quinte West
| Type | Dimensions | Description |
|---|---|---|
| Kitchen Main | 3.35 x 3.51 | |
| Dining Main | 1.95 x 3.51 | |
| Living Main | 4.11 x 4.65 | |
| Master Main | 3.38 x 4.47 | |
| 2nd Br Main | 3.40 x 3.48 | |
| 3rd Br Main | 2.67 x 2.90 | |
| Bathroom Main | - | 4 Pc Bath |
| Bathroom Bsmt | - | 2 Pc Bath |
| XXXXXXXX | XXX XX, XXXX |
XXXX XXX XXXX |
$XXX,XXX |
| XXX XX, XXXX |
XXXXXX XXX XXXX |
$XXX,XXX |
| XXXXXXXX XXXX | XXX XX, XXXX | $340,000 XXX XXXX |
| XXXXXXXX XXXXXX | XXX XX, XXXX | $299,900 XXX XXXX |

Trent River Public School
Elementary: PublicNorth Trenton Public School
Elementary: PublicV P Carswell Public School
Elementary: PublicSt Peter Catholic School
Elementary: CatholicPrince Charles Public School
Elementary: PublicSt Mary Catholic School
Elementary: CatholicSir James Whitney School for the Deaf
Secondary: ProvincialÉcole secondaire publique Marc-Garneau
Secondary: PublicSt Paul Catholic Secondary School
Secondary: CatholicTrenton High School
Secondary: PublicBayside Secondary School
Secondary: PublicEast Northumberland Secondary School
Secondary: Public

