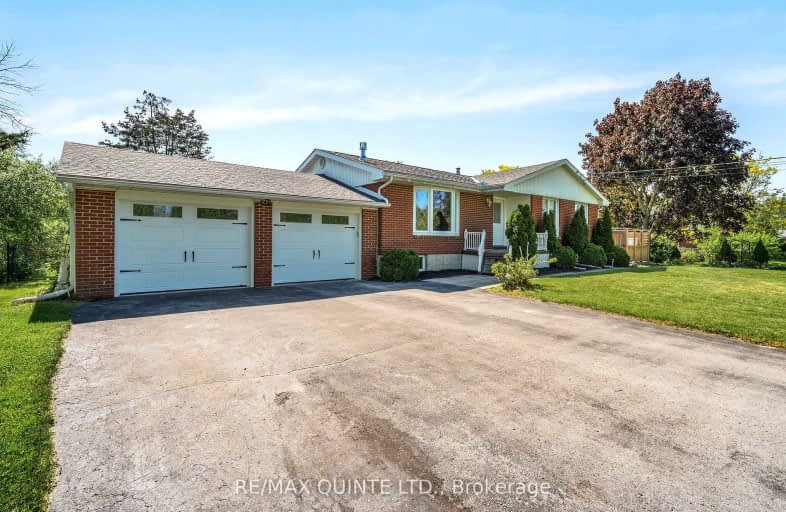
3D Walkthrough
Car-Dependent
- Almost all errands require a car.
7
/100
Somewhat Bikeable
- Most errands require a car.
33
/100

Trent River Public School
Elementary: Public
3.20 km
École élémentaire publique Marc-Garneau
Elementary: Public
3.25 km
North Trenton Public School
Elementary: Public
3.43 km
V P Carswell Public School
Elementary: Public
1.81 km
École élémentaire publique Cité Jeunesse
Elementary: Public
3.26 km
St Mary Catholic School
Elementary: Catholic
3.38 km
Sir James Whitney School for the Deaf
Secondary: Provincial
13.87 km
École secondaire publique Marc-Garneau
Secondary: Public
3.28 km
St Paul Catholic Secondary School
Secondary: Catholic
5.16 km
Trenton High School
Secondary: Public
4.70 km
Bayside Secondary School
Secondary: Public
8.12 km
Centennial Secondary School
Secondary: Public
13.90 km
-
Stella Park
Trenton ON 3.29km -
Bain Park
Trenton ON 3.61km -
Fraser Park Christmas Village
FRASER PARK Dr, Trenton ON 4.08km
-
BMO Bank of Montreal
241 Rcaf Rd, Trenton ON K0K 3W0 3.13km -
BMO Bank of Montreal
109 Dundas St E, Trenton ON K8V 1L1 3.79km -
Scotiabank
Trenton Town Ctr (266 Dundas St. E), Trenton ON 3.94km










