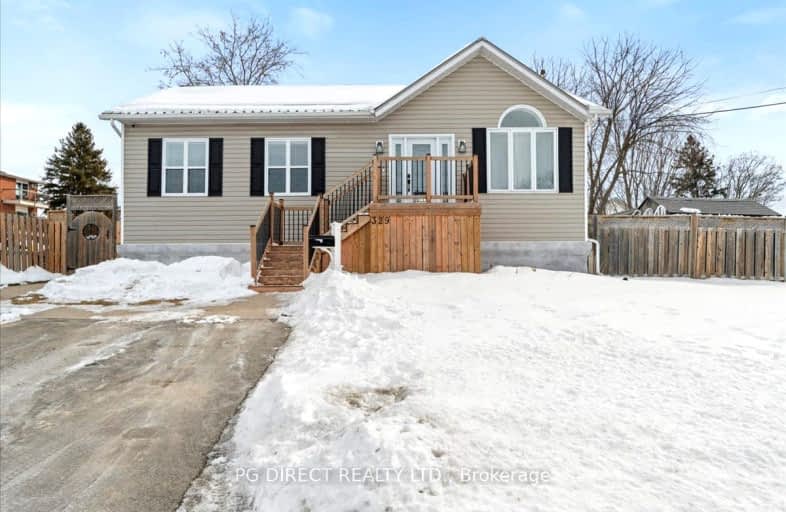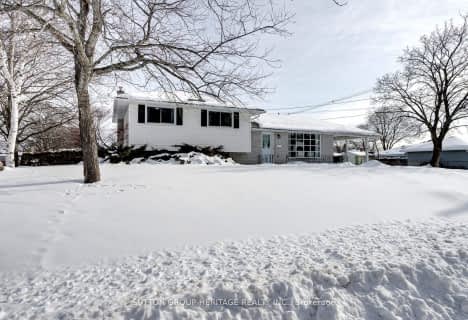Car-Dependent
- Most errands require a car.
Somewhat Bikeable
- Most errands require a car.

Trent River Public School
Elementary: PublicÉcole élémentaire publique Marc-Garneau
Elementary: PublicNorth Trenton Public School
Elementary: PublicV P Carswell Public School
Elementary: PublicSt Peter Catholic School
Elementary: CatholicSt Mary Catholic School
Elementary: CatholicSir James Whitney School for the Deaf
Secondary: ProvincialÉcole secondaire publique Marc-Garneau
Secondary: PublicSt Paul Catholic Secondary School
Secondary: CatholicTrenton High School
Secondary: PublicBayside Secondary School
Secondary: PublicEast Northumberland Secondary School
Secondary: Public-
Burttdale Park
Bleeker Ave, Trenton ON 0.61km -
Stella Park
Trenton ON 1.45km -
Bain Park
Trenton ON 1.75km
-
BMO Bank of Montreal
109 Dundas St E, Trenton ON K8V 1L1 1.84km -
BMO Bank of Montreal
241 Rcaf Rd, Trenton ON K0K 3W0 1.96km -
TD Canada Trust Branch and ATM
7 Front St, Trenton ON K8V 4N3 2.03km
- 2 bath
- 3 bed
- 1100 sqft
44 Van Alstine Drive, Quinte West, Ontario • K8V 6K8 • Quinte West
- 3 bath
- 3 bed
- 3000 sqft
23 Northumberland Boulevard, Quinte West, Ontario • K8V 6L6 • Trenton Ward
- 2 bath
- 3 bed
- 700 sqft
35 Van Alstine Drive, Quinte West, Ontario • K8V 6K7 • Trenton Ward






















