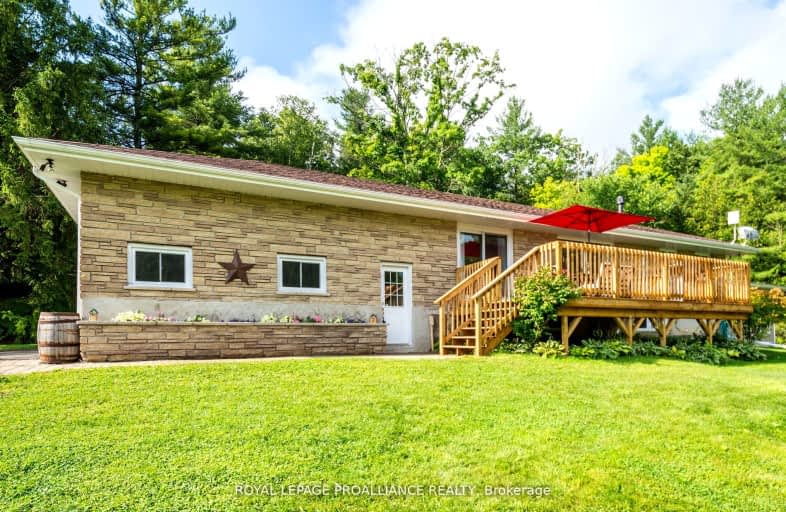Car-Dependent
- Almost all errands require a car.
8
/100
Somewhat Bikeable
- Almost all errands require a car.
13
/100

Smithfield Public School
Elementary: Public
9.34 km
Sacred Heart Catholic School
Elementary: Catholic
8.84 km
Stockdale Public School
Elementary: Public
8.30 km
Spring Valley Public School
Elementary: Public
9.86 km
Murray Centennial Public School
Elementary: Public
8.93 km
Brighton Public School
Elementary: Public
11.92 km
École secondaire publique Marc-Garneau
Secondary: Public
12.44 km
St Paul Catholic Secondary School
Secondary: Catholic
10.30 km
Campbellford District High School
Secondary: Public
19.21 km
Trenton High School
Secondary: Public
10.53 km
Bayside Secondary School
Secondary: Public
18.15 km
East Northumberland Secondary School
Secondary: Public
11.71 km
-
Diamond Street Park
Quinte West ON K0K 2C0 10.01km -
Forest Ridge Park
Frankford ON K0K 2C0 10.9km -
Tourism Park
Quinte West ON 10.9km
-
CIBC Cash Dispenser
17277 Hwy 401 E, Brighton ON K0K 3M0 8.67km -
HSBC ATM
17538A Hwy 2, Trenton ON K8V 0A7 10.29km -
HSBC ATM
34 S Trent St, Frankford ON K0K 2C0 10.35km


