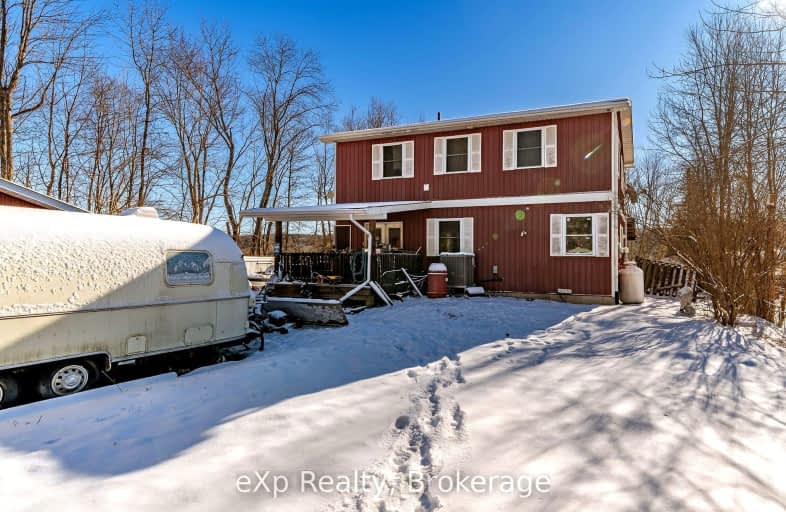Car-Dependent
- Almost all errands require a car.
Somewhat Bikeable
- Most errands require a car.

North Trenton Public School
Elementary: PublicSacred Heart Catholic School
Elementary: CatholicV P Carswell Public School
Elementary: PublicStockdale Public School
Elementary: PublicFrankford Public School
Elementary: PublicStirling Public School
Elementary: PublicSir James Whitney School for the Deaf
Secondary: ProvincialÉcole secondaire publique Marc-Garneau
Secondary: PublicSt Paul Catholic Secondary School
Secondary: CatholicTrenton High School
Secondary: PublicBayside Secondary School
Secondary: PublicCentennial Secondary School
Secondary: Public-
Tourism Park
Quinte West ON 3.75km -
Forest Ridge Park
Frankford ON K0K 2C0 4.1km -
Diamond Street Park
Quinte West ON K0K 2C0 4.84km
-
BMO Bank of Montreal
2 Mill St (at Trent St N), Frankford ON K0K 2C0 4.08km -
HSBC ATM
34 S Trent St, Frankford ON K0K 2C0 4.24km -
BMO Bank of Montreal
7 Front St, Stirling ON K0K 3E0 7.23km
- 3 bath
- 3 bed
278 North Trent Street Street, Quinte West, Ontario • K0K 2C0 • Frankford Ward







