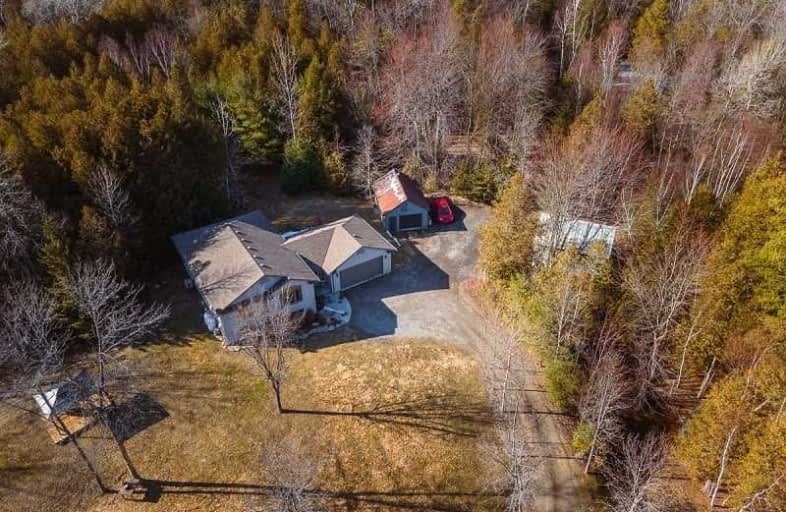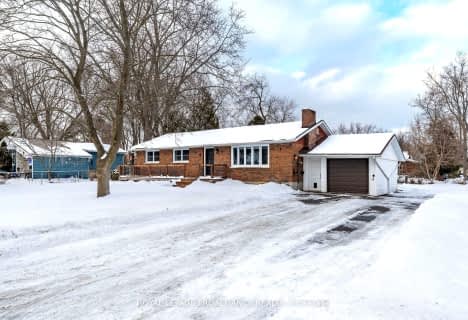Sold on Apr 09, 2021
Note: Property is not currently for sale or for rent.

-
Type: Detached
-
Style: Bungalow-Raised
-
Size: 1100 sqft
-
Lot Size: 685.69 x 1639.4 Feet
-
Age: 6-15 years
-
Taxes: $3,329 per year
-
Days on Site: 15 Days
-
Added: Mar 25, 2021 (2 weeks on market)
-
Updated:
-
Last Checked: 2 months ago
-
MLS®#: X5168774
-
Listed By: Royal lepage proalliance realty, brokerage
Colorado Bung On 25 Wooded Acres Leading To Murray Canal. 2012 Built, Approx. 1400Sqft On Main, 3+1 Bdrms, 2 Baths Incl. Ensuite. Open Concept Main With Laminate, Vaulted Ceilings & Stunning Rustic Kitchen With: Island, Farm Sink, Distressed Cabinets & Pantry. Partially Finished Bsmt. Outbuildings: Barn, Driveshed, Detached & Attached Garage, Chicken Coop, Gazebo, Back Deck With Hot Tub Area & Cov. Picnic Building. 2 Ponds & Trails Throughout. Very Private.
Extras
**Interboard Listing: Quinte & District Association Of Realtors Inc** * City Of Quinte West. Offer Presentation March 31 At 6Pm, Reg By 5Pm.
Property Details
Facts for 1596 County Road 64, Quinte West
Status
Days on Market: 15
Last Status: Sold
Sold Date: Apr 09, 2021
Closed Date: Aug 03, 2021
Expiry Date: Jun 30, 2021
Sold Price: $950,000
Unavailable Date: Apr 09, 2021
Input Date: Mar 26, 2021
Prior LSC: Listing with no contract changes
Property
Status: Sale
Property Type: Detached
Style: Bungalow-Raised
Size (sq ft): 1100
Age: 6-15
Area: Quinte West
Availability Date: Flexible
Assessment Amount: $342,000
Assessment Year: 2021
Inside
Bedrooms: 3
Bedrooms Plus: 1
Bathrooms: 2
Kitchens: 1
Rooms: 6
Den/Family Room: No
Air Conditioning: Central Air
Fireplace: No
Laundry Level: Lower
Central Vacuum: N
Washrooms: 2
Utilities
Electricity: Yes
Gas: No
Cable: Yes
Telephone: Yes
Building
Basement: Full
Basement 2: Part Fin
Heat Type: Forced Air
Heat Source: Propane
Exterior: Vinyl Siding
Elevator: N
UFFI: No
Energy Certificate: N
Green Verification Status: N
Water Supply Type: Dug Well
Water Supply: Well
Physically Handicapped-Equipped: N
Special Designation: Unknown
Other Structures: Barn
Other Structures: Workshop
Retirement: N
Parking
Driveway: Pvt Double
Garage Spaces: 3
Garage Type: Attached
Covered Parking Spaces: 10
Total Parking Spaces: 13
Fees
Tax Year: 2021
Tax Legal Description: Pt Lt 11 Con C Murray As In Mc277657; S/T Mu13380*
Taxes: $3,329
Highlights
Feature: Beach
Feature: Campground
Feature: Golf
Feature: Grnbelt/Conserv
Feature: Marina
Feature: School Bus Route
Land
Cross Street: County Road 64 And C
Municipality District: Quinte West
Fronting On: North
Parcel Number: 511720518
Pool: Abv Grnd
Sewer: Septic
Lot Depth: 1639.4 Feet
Lot Frontage: 685.69 Feet
Acres: 25-49.99
Zoning: Res
Waterfront: None
Rooms
Room details for 1596 County Road 64, Quinte West
| Type | Dimensions | Description |
|---|---|---|
| Kitchen Main | 2.74 x 3.66 | |
| Living Main | 3.96 x 5.49 | |
| Dining Main | 2.74 x 3.96 | |
| Master Main | 3.66 x 3.96 | |
| Br Main | 2.74 x 3.05 | |
| Br Main | 2.74 x 3.05 | |
| Br Lower | 3.66 x 4.27 | |
| Rec Lower | 7.62 x 7.92 | |
| Laundry Lower | 2.44 x 3.96 | |
| Other Lower | 3.38 x 3.96 |
| XXXXXXXX | XXX XX, XXXX |
XXXX XXX XXXX |
$XXX,XXX |
| XXX XX, XXXX |
XXXXXX XXX XXXX |
$XXX,XXX |
| XXXXXXXX XXXX | XXX XX, XXXX | $950,000 XXX XXXX |
| XXXXXXXX XXXXXX | XXX XX, XXXX | $649,900 XXX XXXX |

North Trenton Public School
Elementary: PublicSmithfield Public School
Elementary: PublicSt Paul Catholic Elementary School
Elementary: CatholicSt Peter Catholic School
Elementary: CatholicPrince Charles Public School
Elementary: PublicMurray Centennial Public School
Elementary: PublicSir James Whitney School for the Deaf
Secondary: ProvincialÉcole secondaire publique Marc-Garneau
Secondary: PublicSt Paul Catholic Secondary School
Secondary: CatholicTrenton High School
Secondary: PublicBayside Secondary School
Secondary: PublicEast Northumberland Secondary School
Secondary: Public- 1 bath
- 3 bed
18 Princess Drive, Quinte West, Ontario • K0K 1L0 • Quinte West



