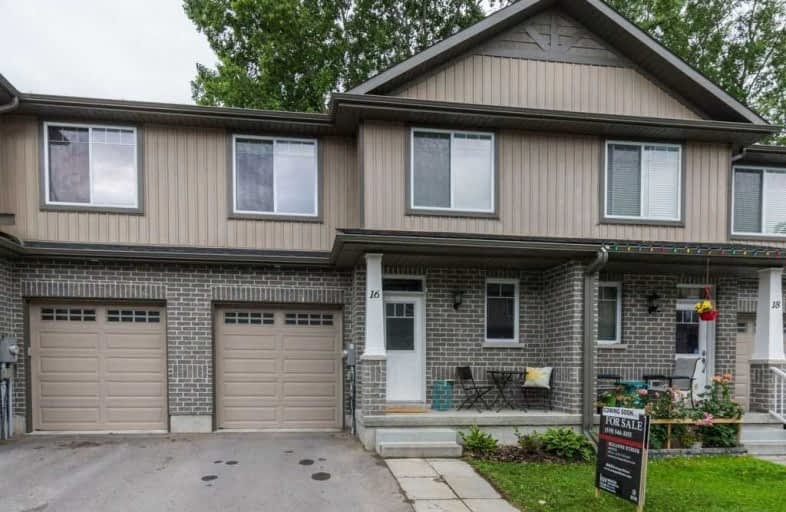Sold on Jul 16, 2021
Note: Property is not currently for sale or for rent.

-
Type: Att/Row/Twnhouse
-
Style: 2-Storey
-
Size: 1100 sqft
-
Lot Size: 22.43 x 80.44 Feet
-
Age: 6-15 years
-
Taxes: $3,144 per year
-
Days on Site: 8 Days
-
Added: Jul 08, 2021 (1 week on market)
-
Updated:
-
Last Checked: 2 months ago
-
MLS®#: X5301163
-
Listed By: Keller williams innovation realty, brokerage
With 1,330 Sq Ft Of Living Space, This Townhome Has 2 Bed, 3 Bath. The Front Foyer Leads You Past 2 Pc Powder Room And To The Kitchen. The Kitchen, Living Room And Dining Room Are Open Concept And Patio Door Leading To The Backyard. Upstairs, You Find A Loft. 2 Large Bedrooms Including An Master Bedroom With 2 Closets. 4 Piece Bath With Entrance To Hall And Master. Basement Rec Room, 4 Pc Bath And A Workshop. Backyard With Privacy Fencing Between Neighbours.
Extras
Common Elements Fee Of $47.86/Mth Includes Snow. Currently Rented - Tenant Pays $2000/Mth, Plus Utilities. The Current Tenant Would Stay On If The New Owner Would Like To Assume The Tnt. *Interboard Listing: Kitchener - Waterloo R.E. Assoc*
Property Details
Facts for 16 Nottingham Court, Quinte West
Status
Days on Market: 8
Last Status: Sold
Sold Date: Jul 16, 2021
Closed Date: Oct 01, 2021
Expiry Date: Dec 31, 2021
Sold Price: $460,000
Unavailable Date: Jul 16, 2021
Input Date: Jul 08, 2021
Prior LSC: Listing with no contract changes
Property
Status: Sale
Property Type: Att/Row/Twnhouse
Style: 2-Storey
Size (sq ft): 1100
Age: 6-15
Area: Quinte West
Availability Date: 60+ Days
Inside
Bedrooms: 2
Bathrooms: 3
Kitchens: 1
Rooms: 9
Den/Family Room: No
Air Conditioning: Central Air
Fireplace: No
Laundry Level: Upper
Washrooms: 3
Building
Basement: Finished
Basement 2: Full
Heat Type: Forced Air
Heat Source: Gas
Exterior: Brick
Exterior: Vinyl Siding
Elevator: N
UFFI: No
Water Supply: Municipal
Special Designation: Unknown
Retirement: N
Parking
Driveway: Private
Garage Spaces: 1
Garage Type: Attached
Covered Parking Spaces: 1
Total Parking Spaces: 2
Fees
Tax Year: 2021
Tax Legal Description: Lot 15, Plan 21M268 "T/W An Undivided Common Inter
Taxes: $3,144
Additional Mo Fees: 47.86
Highlights
Feature: Park
Feature: Public Transit
Feature: Rec Centre
Feature: River/Stream
Feature: School
Land
Cross Street: Princess St
Municipality District: Quinte West
Fronting On: East
Parcel of Tied Land: Y
Pool: None
Sewer: Sewers
Lot Depth: 80.44 Feet
Lot Frontage: 22.43 Feet
Acres: < .50
Waterfront: None
Additional Media
- Virtual Tour: https://unbranded.youriguide.com/16_nottingham_ct_quinte_west_on/
Rooms
Room details for 16 Nottingham Court, Quinte West
| Type | Dimensions | Description |
|---|---|---|
| Kitchen Main | 3.35 x 3.10 | Open Concept |
| Living Main | 3.12 x 3.20 | Open Concept |
| Dining Main | 3.35 x 3.20 | Open Concept |
| Loft 2nd | 3.33 x 1.60 | |
| Master 2nd | 5.82 x 4.17 | Double Closet |
| Br 2nd | 3.05 x 3.33 | |
| Rec Bsmt | 6.30 x 3.89 | |
| Workshop Bsmt | 1.93 x 2.13 | |
| Bathroom Main | 1.42 x 1.63 | 2 Pc Bath |
| Bathroom 2nd | 1.65 x 2.95 | 4 Pc Bath |
| Bathroom Bsmt | 3.02 x 1.50 | 4 Pc Bath |
| XXXXXXXX | XXX XX, XXXX |
XXXX XXX XXXX |
$XXX,XXX |
| XXX XX, XXXX |
XXXXXX XXX XXXX |
$XXX,XXX |
| XXXXXXXX XXXX | XXX XX, XXXX | $460,000 XXX XXXX |
| XXXXXXXX XXXXXX | XXX XX, XXXX | $400,000 XXX XXXX |

Trent River Public School
Elementary: PublicÉcole élémentaire publique Marc-Garneau
Elementary: PublicÉcole élémentaire catholique L'Envol
Elementary: CatholicSt Peter Catholic School
Elementary: CatholicÉcole élémentaire publique Cité Jeunesse
Elementary: PublicSt Mary Catholic School
Elementary: CatholicSir James Whitney/Sagonaska Secondary School
Secondary: ProvincialSir James Whitney School for the Deaf
Secondary: ProvincialÉcole secondaire publique Marc-Garneau
Secondary: PublicSt Paul Catholic Secondary School
Secondary: CatholicTrenton High School
Secondary: PublicBayside Secondary School
Secondary: Public- 3 bath
- 3 bed
- 1100 sqft
19 Nottingham Court, Quinte West, Ontario • K8V 0E7 • Quinte West



