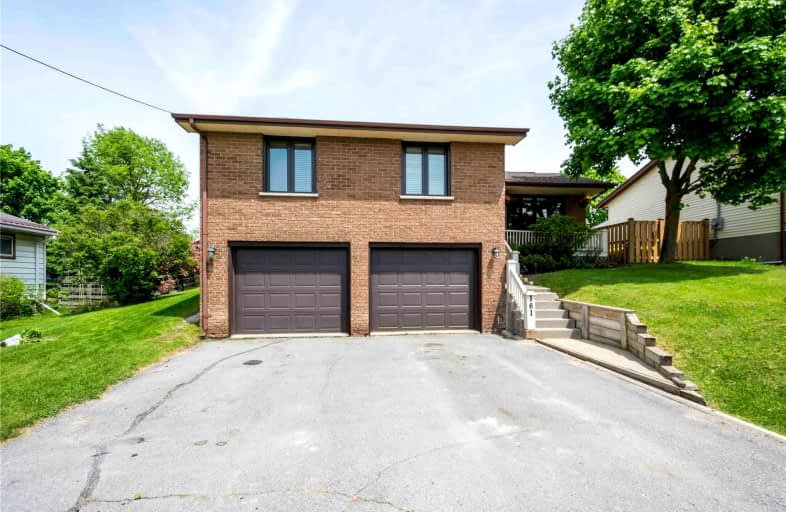Sold on Jun 05, 2022
Note: Property is not currently for sale or for rent.

-
Type: Detached
-
Style: Bungalow
-
Size: 1100 sqft
-
Lot Size: 66 x 134.8 Feet
-
Age: 31-50 years
-
Taxes: $3,275 per year
-
Days on Site: 4 Days
-
Added: Jun 01, 2022 (4 days on market)
-
Updated:
-
Last Checked: 1 month ago
-
MLS®#: X5641184
-
Listed By: Royal lepage proalliance realty, brokerage
Updated Offer Presentation Time Sunday June 5th, 2022 At 9:00Pm Beautiful Bungalow Sitting On A Hillside Where You Can Enjoy The Convenience Of Being Close To All The Amenities In Stirling. This Gem Is Move In Ready! The Main Floor Offers 2 Bedrooms, 4Pc Bath, M/F Laundry, Oak Kitchen With Lots Of Natural Light, Dining Room, Large Living Room And A Bonus Room With A Walkout To Deck Overlooking Your Private Back Yard. The Lower Level Boasts 1 Bedroom, 2Pc Bath And A Huge Rec Room With Free Standing Gas Fireplace. Double Car Attached Garage With Interior Entrance. Many Updates In The Home Include: Shingles 2018, Hot Water Tank 2019(Owned), 2 Windows In Kitchen And One In Front Bedroom 2019, Carpeting In Rec Room 2019, 2 Toilets 2018. This Home Has A Lot To Offer And Is A Must See!!
Property Details
Facts for 161 Frankford Road, Quinte West
Status
Days on Market: 4
Last Status: Sold
Sold Date: Jun 05, 2022
Closed Date: Aug 30, 2022
Expiry Date: Aug 31, 2022
Sold Price: $510,000
Unavailable Date: Jun 05, 2022
Input Date: Jun 01, 2022
Prior LSC: Listing with no contract changes
Property
Status: Sale
Property Type: Detached
Style: Bungalow
Size (sq ft): 1100
Age: 31-50
Area: Quinte West
Inside
Bedrooms: 2
Bedrooms Plus: 1
Bathrooms: 2
Kitchens: 1
Rooms: 6
Den/Family Room: Yes
Air Conditioning: None
Fireplace: Yes
Washrooms: 2
Utilities
Electricity: Yes
Gas: Yes
Cable: Yes
Telephone: Available
Building
Basement: Finished
Basement 2: Part Bsmt
Heat Type: Baseboard
Heat Source: Electric
Exterior: Brick
Water Supply: Municipal
Special Designation: Unknown
Parking
Driveway: Rt-Of-Way
Garage Spaces: 2
Garage Type: Attached
Covered Parking Spaces: 2
Total Parking Spaces: 4
Fees
Tax Year: 2022
Tax Legal Description: Pt Blk G Pl 149 Pt 1 21R4238; Stirling-Rawdon
Taxes: $3,275
Land
Cross Street: Frankford Rd
Municipality District: Quinte West
Fronting On: East
Parcel Number: 403320116
Pool: None
Sewer: Sewers
Lot Depth: 134.8 Feet
Lot Frontage: 66 Feet
Acres: < .50
Zoning: R2
Waterfront: None
Rooms
Room details for 161 Frankford Road, Quinte West
| Type | Dimensions | Description |
|---|---|---|
| Living Main | 3.38 x 4.24 | |
| Kitchen Main | 3.17 x 5.54 | |
| Dining Main | 2.51 x 3.56 | |
| Prim Bdrm Main | 3.38 x 3.43 | |
| 2nd Br Main | 2.67 x 3.38 | |
| Other Main | 3.61 x 5.89 | W/O To Deck |
| 3rd Br Lower | 3.68 x 4.24 | |
| Rec Lower | 3.20 x 5.99 |
| XXXXXXXX | XXX XX, XXXX |
XXXX XXX XXXX |
$XXX,XXX |
| XXX XX, XXXX |
XXXXXX XXX XXXX |
$XXX,XXX |
| XXXXXXXX XXXX | XXX XX, XXXX | $510,000 XXX XXXX |
| XXXXXXXX XXXXXX | XXX XX, XXXX | $429,900 XXX XXXX |

Holy Rosary Catholic School
Elementary: CatholicGeorges Vanier Catholic School
Elementary: CatholicFoxboro Public School
Elementary: PublicPrince of Wales Public School
Elementary: PublicPark Dale Public School
Elementary: PublicHarmony Public School
Elementary: PublicSir James Whitney/Sagonaska Secondary School
Secondary: ProvincialSir James Whitney School for the Deaf
Secondary: ProvincialNicholson Catholic College
Secondary: CatholicQuinte Secondary School
Secondary: PublicSt Theresa Catholic Secondary School
Secondary: CatholicCentennial Secondary School
Secondary: Public

