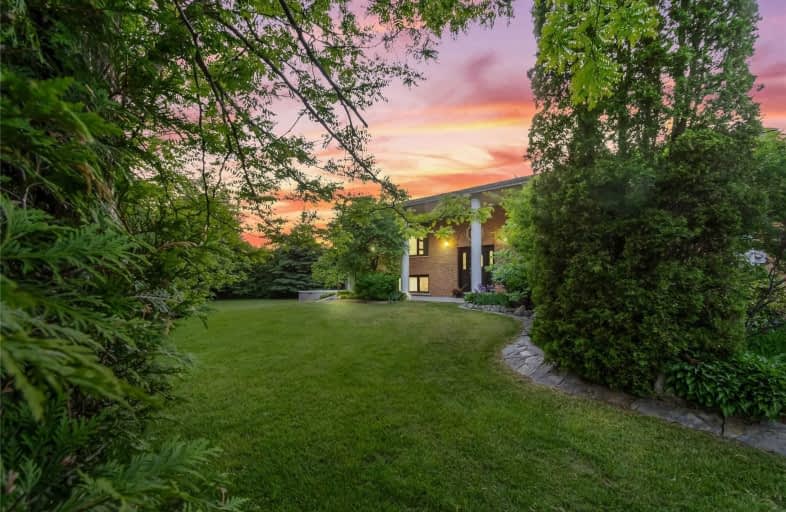Sold on Jun 08, 2021
Note: Property is not currently for sale or for rent.

-
Type: Detached
-
Style: Bungalow-Raised
-
Size: 1100 sqft
-
Lot Size: 165.87 x 239.41 Feet
-
Age: 31-50 years
-
Taxes: $3,753 per year
-
Days on Site: 5 Days
-
Added: Jun 03, 2021 (5 days on market)
-
Updated:
-
Last Checked: 2 months ago
-
MLS®#: X5260382
-
Listed By: Royal lepage proalliance realty, brokerage
Beautifully Landscaped Property With Above Ground Pool And Hot Tub. 5 Bedroom, Fully Bricked Raised Bungalow, Located Between Brighton And Trenton. Finished Basement With Family Room, Kitchen, 2 Bdrms, Office, 3 Pc Bath, Propane Fireplace. Double Car Garage. Fully Bricked Garage/Workshop With Electricity. Updates Include: Septic System(2019),Roof(2016), Tub + Vanity (2020), Appliances(2020), Water System(2015) (Bonus: Cogeco Cable High Speed Internet).
Extras
Workshop With Electricity. Propane Woodstove.
Property Details
Facts for 16434 Ontario County Highway 2, Quinte West
Status
Days on Market: 5
Last Status: Sold
Sold Date: Jun 08, 2021
Closed Date: Aug 24, 2021
Expiry Date: Aug 03, 2021
Sold Price: $700,000
Unavailable Date: Jun 08, 2021
Input Date: Jun 03, 2021
Prior LSC: Listing with no contract changes
Property
Status: Sale
Property Type: Detached
Style: Bungalow-Raised
Size (sq ft): 1100
Age: 31-50
Area: Quinte West
Availability Date: Flexible
Inside
Bedrooms: 3
Bedrooms Plus: 2
Bathrooms: 2
Kitchens: 1
Kitchens Plus: 1
Rooms: 6
Den/Family Room: Yes
Air Conditioning: Central Air
Fireplace: Yes
Laundry Level: Lower
Washrooms: 2
Utilities
Electricity: Yes
Gas: No
Cable: Available
Telephone: Available
Building
Basement: Finished
Basement 2: Full
Heat Type: Forced Air
Heat Source: Electric
Exterior: Brick
UFFI: No
Water Supply: Well
Special Designation: Unknown
Other Structures: Workshop
Parking
Driveway: Pvt Double
Garage Spaces: 2
Garage Type: Attached
Covered Parking Spaces: 10
Total Parking Spaces: 11
Fees
Tax Year: 2020
Tax Legal Description: Pt Lt 18 Con A Murray Pt 1 39R10407; Quinte West
Taxes: $3,753
Highlights
Feature: Golf
Feature: Hospital
Feature: Library
Feature: School
Feature: School Bus Route
Land
Cross Street: Whisper Wood
Municipality District: Quinte West
Fronting On: North
Parcel Number: 511760323
Pool: Abv Grnd
Sewer: Septic
Lot Depth: 239.41 Feet
Lot Frontage: 165.87 Feet
Zoning: Residential
Waterfront: None
Additional Media
- Virtual Tour: https://www.youtube.com/watch?v=ohNDV4ie0IY
Rooms
Room details for 16434 Ontario County Highway 2, Quinte West
| Type | Dimensions | Description |
|---|---|---|
| Kitchen Main | 3.56 x 4.17 | |
| Dining Main | 3.58 x 3.78 | Balcony |
| Living Main | 4.39 x 4.83 | |
| Master Main | 3.53 x 4.32 | |
| 2nd Br Main | 3.51 x 3.56 | |
| 3rd Br Main | 3.15 x 3.15 | |
| 4th Br Lower | 2.59 x 3.56 | |
| 5th Br Lower | 3.15 x 3.63 | |
| Kitchen Lower | 3.07 x 3.91 | |
| Family Lower | 4.57 x 5.13 | W/O To Patio, Fireplace |
| Office Lower | 2.57 x 4.65 | |
| Laundry Lower | 3.86 x 3.91 | Walk-Up |

| XXXXXXXX | XXX XX, XXXX |
XXXX XXX XXXX |
$XXX,XXX |
| XXX XX, XXXX |
XXXXXX XXX XXXX |
$XXX,XXX |
| XXXXXXXX XXXX | XXX XX, XXXX | $700,000 XXX XXXX |
| XXXXXXXX XXXXXX | XXX XX, XXXX | $624,900 XXX XXXX |

North Trenton Public School
Elementary: PublicSmithfield Public School
Elementary: PublicSt Paul Catholic Elementary School
Elementary: CatholicPrince Charles Public School
Elementary: PublicMurray Centennial Public School
Elementary: PublicBrighton Public School
Elementary: PublicSir James Whitney School for the Deaf
Secondary: ProvincialÉcole secondaire publique Marc-Garneau
Secondary: PublicSt Paul Catholic Secondary School
Secondary: CatholicTrenton High School
Secondary: PublicBayside Secondary School
Secondary: PublicEast Northumberland Secondary School
Secondary: Public
