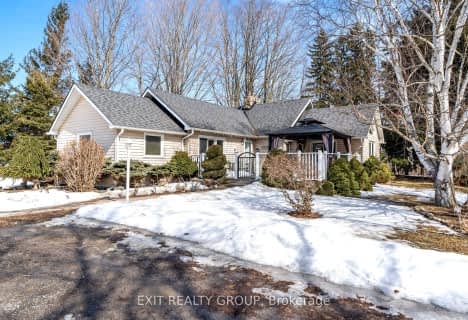Removed on May 15, 2025
Note: Property is not currently for sale or for rent.

-
Type: Detached
-
Style: Bungalow
-
Lot Size: 133 x 202
-
Age: No Data
-
Taxes: $2,099 per year
-
Days on Site: 20 Days
-
Added: Jul 10, 2023 (2 weeks on market)
-
Updated:
-
Last Checked: 1 month ago
-
MLS®#: X6559509
-
Listed By: Re/max quinte ltd., brokerage
Must view this meticulously kept home. Updated Kitchen with all newer appliances, spacious and bright eating area, living room with gas fireplace, walkout to private rear deck overlooking the beautiful pond where you can watch the Swans & Geese. Basement area partially finish plus great workshop area with walkup access to rear yard. Furnace and Central Air - 2017.Square footage as per IGUIDE Interior measurements and room sizes as per IGUIDE.
Property Details
Facts for 16744 Telephone Road, Quinte West
Status
Days on Market: 20
Last Status: Terminated
Sold Date: May 15, 2025
Closed Date: Nov 30, -0001
Expiry Date: Jul 15, 2022
Unavailable Date: May 09, 2022
Input Date: Apr 19, 2022
Prior LSC: Listing with no contract changes
Property
Status: Sale
Property Type: Detached
Style: Bungalow
Area: Quinte West
Availability Date: FLEX
Assessment Amount: $167,000
Assessment Year: 2022
Inside
Bedrooms: 2
Bathrooms: 1
Kitchens: 1
Rooms: 8
Air Conditioning: Central Air
Fireplace: No
Washrooms: 1
Building
Basement: Full
Basement 2: Part Fin
Exterior: Vinyl Siding
Elevator: N
UFFI: No
Parking
Covered Parking Spaces: 6
Total Parking Spaces: 7
Fees
Tax Year: 2021
Tax Legal Description: Pt Lt 22 Con 2 Murray PT2 39R12011; Quinte West
Taxes: $2,099
Highlights
Feature: Hospital
Land
Cross Street: 401 To Trenton Exit
Municipality District: Quinte West
Fronting On: North
Parcel Number: 511760089
Pool: None
Sewer: Septic
Lot Depth: 202
Lot Frontage: 133
Lot Irregularities: + Or -
Acres: .50-1.99
Zoning: RR
Access To Property: Yr Rnd Municpal Rd
Easements Restrictions: Unknown
Rooms
Room details for 16744 Telephone Road, Quinte West
| Type | Dimensions | Description |
|---|---|---|
| Living Main | 4.78 x 5.11 | |
| Dining Main | 2.87 x 3.28 | |
| Kitchen Main | 2.46 x 3.38 | |
| Prim Bdrm Main | 2.97 x 4.50 | |
| Br Main | 3.30 x 2.64 | |
| Bathroom Main | - | |
| Laundry Main | 2.74 x 2.51 | |
| Rec Bsmt | 5.11 x 3.28 | |
| Utility Bsmt | 8.56 x 6.73 |
| XXXXXXXX | XXX XX, XXXX |
XXXX XXX XXXX |
$XXX,XXX |
| XXX XX, XXXX |
XXXXXX XXX XXXX |
$XXX,XXX | |
| XXXXXXXX | XXX XX, XXXX |
XXXXXXX XXX XXXX |
|
| XXX XX, XXXX |
XXXXXX XXX XXXX |
$XXX,XXX | |
| XXXXXXXX | XXX XX, XXXX |
XXXX XXX XXXX |
$XXX,XXX |
| XXX XX, XXXX |
XXXXXX XXX XXXX |
$XXX,XXX |
| XXXXXXXX XXXX | XXX XX, XXXX | $597,000 XXX XXXX |
| XXXXXXXX XXXXXX | XXX XX, XXXX | $599,900 XXX XXXX |
| XXXXXXXX XXXXXXX | XXX XX, XXXX | XXX XXXX |
| XXXXXXXX XXXXXX | XXX XX, XXXX | $679,900 XXX XXXX |
| XXXXXXXX XXXX | XXX XX, XXXX | $597,000 XXX XXXX |
| XXXXXXXX XXXXXX | XXX XX, XXXX | $599,900 XXX XXXX |

North Trenton Public School
Elementary: PublicSmithfield Public School
Elementary: PublicSt Paul Catholic Elementary School
Elementary: CatholicSpring Valley Public School
Elementary: PublicMurray Centennial Public School
Elementary: PublicBrighton Public School
Elementary: PublicÉcole secondaire publique Marc-Garneau
Secondary: PublicSt Paul Catholic Secondary School
Secondary: CatholicCampbellford District High School
Secondary: PublicTrenton High School
Secondary: PublicBayside Secondary School
Secondary: PublicEast Northumberland Secondary School
Secondary: Public- 2 bath
- 4 bed
652 Scriver Road, Brighton, Ontario • K0K 1H0 • Rural Brighton

