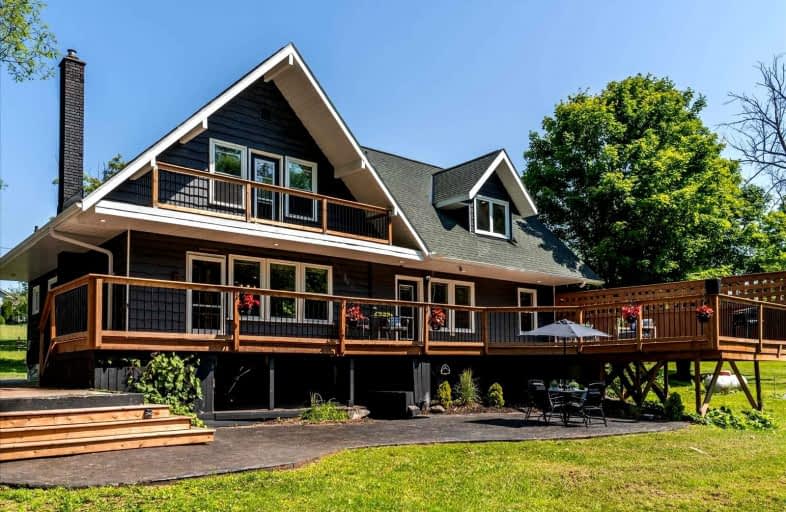Sold on Jul 29, 2022
Note: Property is not currently for sale or for rent.

-
Type: Detached
-
Style: 2-Storey
-
Size: 2500 sqft
-
Lot Size: 162.99 x 245.71 Feet
-
Age: No Data
-
Taxes: $3,770 per year
-
Days on Site: 9 Days
-
Added: Jul 19, 2022 (1 week on market)
-
Updated:
-
Last Checked: 1 month ago
-
MLS®#: X5703850
-
Listed By: Cindy & craig real estate ltd., brokerage
Prepare To Drop Your Jaw! Walk In To A Beautifully Renovated, Open Concept Main Floor W/Double Sided Electric Fireplace. Kitchen With Quartz Counters. Main Floor Bedroom/Office With Access To Laundry Room. Walkout To Private Oversized Rear Deck Overlooking Backyard Creek & Wooded Area - An Entertainers Dream! Upper Level Boasting 4 Spacious Bedrooms - 2 With Walk-Outs To Balcony! Separate Entrance To Finished Basement With Rec Room, Additional Bedroom & 3Pc Bath. Can Be Easily Converted To In-Law Suite! Lots Of Paved Parking And Oversized Garage. This Home Is A Must See!
Extras
Furnace & Ac (2021), Roof (Less Than 5 Yrs), Deck (2021), Washer/Dryer (2021), Fridge (2022), Stover (2020), Dishwasher (2020), Kitchen (3-4 Yrs), Seller Will Complete Trim And Finishing Touches Before Completion Date.
Property Details
Facts for 16863 Telephone Road, Quinte West
Status
Days on Market: 9
Last Status: Sold
Sold Date: Jul 29, 2022
Closed Date: Oct 20, 2022
Expiry Date: Sep 30, 2022
Sold Price: $795,000
Unavailable Date: Jul 29, 2022
Input Date: Jul 20, 2022
Prior LSC: Sold
Property
Status: Sale
Property Type: Detached
Style: 2-Storey
Size (sq ft): 2500
Area: Quinte West
Availability Date: 60 Days/Tba
Inside
Bedrooms: 5
Bedrooms Plus: 1
Bathrooms: 4
Kitchens: 1
Rooms: 8
Den/Family Room: Yes
Air Conditioning: Central Air
Fireplace: Yes
Laundry Level: Main
Washrooms: 4
Building
Basement: Finished
Basement 2: W/O
Heat Type: Forced Air
Heat Source: Propane
Exterior: Wood
Water Supply: Well
Special Designation: Unknown
Parking
Driveway: Pvt Double
Garage Spaces: 1
Garage Type: Detached
Covered Parking Spaces: 11
Total Parking Spaces: 12
Fees
Tax Year: 2021
Tax Legal Description: Pt Lt 21 Con 2 Murray Pt 1, 2 38R3160; Quinte West
Taxes: $3,770
Land
Cross Street: Christiani Rd./Telep
Municipality District: Quinte West
Fronting On: South
Pool: None
Sewer: Septic
Lot Depth: 245.71 Feet
Lot Frontage: 162.99 Feet
Lot Irregularities: Irregular
Acres: .50-1.99
Additional Media
- Virtual Tour: https://iframe.videodelivery.net/3679fb795d02bb434acd327cf0080111
Rooms
Room details for 16863 Telephone Road, Quinte West
| Type | Dimensions | Description |
|---|---|---|
| Kitchen Main | 5.24 x 3.53 | Vinyl Floor, Quartz Counter, Pot Lights |
| Office Main | 4.39 x 6.13 | Vinyl Floor |
| Family Main | 6.40 x 4.60 | Vinyl Floor, Pot Lights, W/O To Deck |
| Dining Main | 3.38 x 4.66 | Vinyl Floor, Fireplace, W/O To Deck |
| Prim Bdrm Upper | 5.63 x 6.40 | Vinyl Floor, Double Closet, W/O To Balcony |
| 2nd Br Upper | 5.27 x 3.38 | Vinyl Floor, Double Closet, W/O To Balcony |
| 3rd Br Upper | 2.96 x 4.72 | Vinyl Floor |
| 4th Br Upper | 3.32 x 4.72 | Vinyl Floor, Double Closet, Vaulted Ceiling |
| Rec Bsmt | 5.94 x 7.65 | Vinyl Floor, Fireplace, 3 Pc Bath |
| Br Bsmt | 5.54 x 6.06 | Broadloom |
| XXXXXXXX | XXX XX, XXXX |
XXXX XXX XXXX |
$XXX,XXX |
| XXX XX, XXXX |
XXXXXX XXX XXXX |
$XXX,XXX | |
| XXXXXXXX | XXX XX, XXXX |
XXXXXXX XXX XXXX |
|
| XXX XX, XXXX |
XXXXXX XXX XXXX |
$XXX,XXX | |
| XXXXXXXX | XXX XX, XXXX |
XXXXXXX XXX XXXX |
|
| XXX XX, XXXX |
XXXXXX XXX XXXX |
$XXX,XXX |
| XXXXXXXX XXXX | XXX XX, XXXX | $795,000 XXX XXXX |
| XXXXXXXX XXXXXX | XXX XX, XXXX | $799,900 XXX XXXX |
| XXXXXXXX XXXXXXX | XXX XX, XXXX | XXX XXXX |
| XXXXXXXX XXXXXX | XXX XX, XXXX | $849,900 XXX XXXX |
| XXXXXXXX XXXXXXX | XXX XX, XXXX | XXX XXXX |
| XXXXXXXX XXXXXX | XXX XX, XXXX | $849,900 XXX XXXX |

North Trenton Public School
Elementary: PublicSmithfield Public School
Elementary: PublicSt Paul Catholic Elementary School
Elementary: CatholicSpring Valley Public School
Elementary: PublicMurray Centennial Public School
Elementary: PublicBrighton Public School
Elementary: PublicÉcole secondaire publique Marc-Garneau
Secondary: PublicSt Paul Catholic Secondary School
Secondary: CatholicCampbellford District High School
Secondary: PublicTrenton High School
Secondary: PublicBayside Secondary School
Secondary: PublicEast Northumberland Secondary School
Secondary: Public

