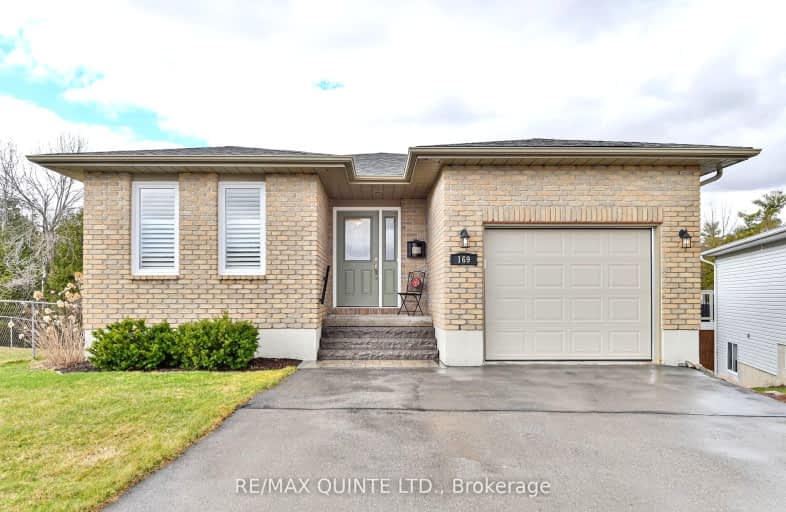Car-Dependent
- Almost all errands require a car.
6
/100
Somewhat Bikeable
- Most errands require a car.
32
/100

Trent River Public School
Elementary: Public
2.13 km
North Trenton Public School
Elementary: Public
0.73 km
St Paul Catholic Elementary School
Elementary: Catholic
1.14 km
St Peter Catholic School
Elementary: Catholic
1.78 km
Prince Charles Public School
Elementary: Public
2.06 km
Murray Centennial Public School
Elementary: Public
1.48 km
Sir James Whitney School for the Deaf
Secondary: Provincial
16.43 km
École secondaire publique Marc-Garneau
Secondary: Public
3.80 km
St Paul Catholic Secondary School
Secondary: Catholic
1.16 km
Trenton High School
Secondary: Public
1.07 km
Bayside Secondary School
Secondary: Public
10.09 km
East Northumberland Secondary School
Secondary: Public
12.39 km
-
Kinsmen Dog Park
Dufferin St, Quinte West ON 1.74km -
Fraser Park
Trenton ON 1.99km -
Fraser Park Christmas Village
FRASER PARK Dr, Trenton ON 2.05km
-
HSBC ATM
17538A Hwy 2, Trenton ON K8V 0A7 1.07km -
RBC Royal Bank
112 Dundas St W, Trenton ON K8V 3P3 1.87km -
Kawartha Credit Union
107 Dundas St W, Trenton ON K8V 3P4 1.88km





