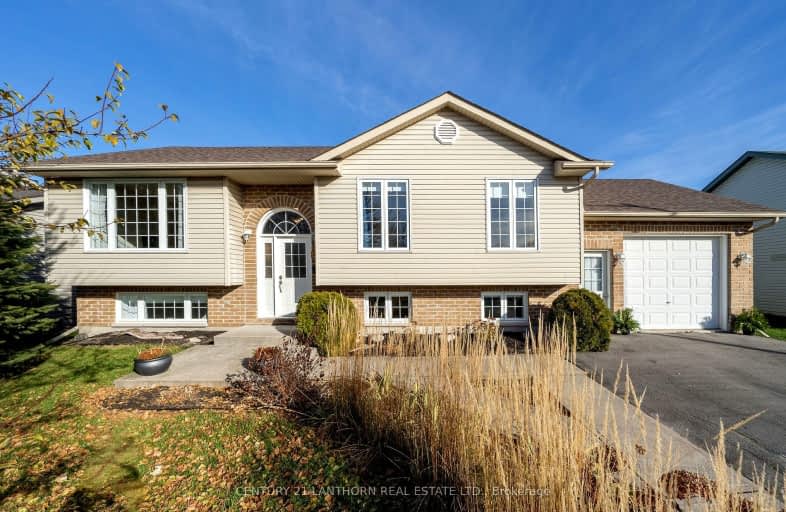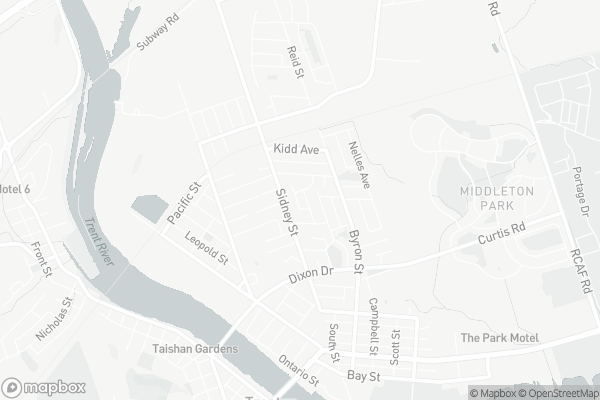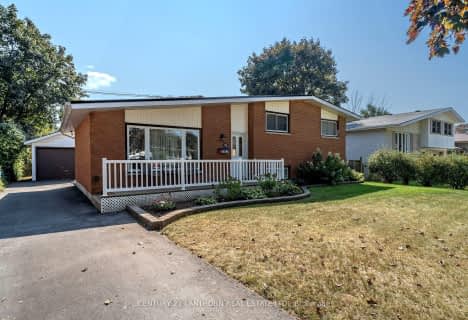
Car-Dependent
- Most errands require a car.
Somewhat Bikeable
- Most errands require a car.

Trent River Public School
Elementary: PublicÉcole élémentaire publique Marc-Garneau
Elementary: PublicV P Carswell Public School
Elementary: PublicSt Peter Catholic School
Elementary: CatholicÉcole élémentaire publique Cité Jeunesse
Elementary: PublicSt Mary Catholic School
Elementary: CatholicSir James Whitney/Sagonaska Secondary School
Secondary: ProvincialSir James Whitney School for the Deaf
Secondary: ProvincialÉcole secondaire publique Marc-Garneau
Secondary: PublicSt Paul Catholic Secondary School
Secondary: CatholicTrenton High School
Secondary: PublicBayside Secondary School
Secondary: Public-
Styx N Stones
164 Front Street, Trenton, ON K8V 4N8 1.27km -
Tiger Chicken & Ribs
68 Front Street, Trenton, ON K8V 4N4 1.35km -
Boston Pizza
227 Dundas St E, Trenton, ON K8V 1L8 1.5km
-
The Grind
45 Front St, Quinte West, ON K8V 6C5 1.34km -
The Docks
Fronto St, Trenton, ON K8V 1.23km -
Tim Horton's
235 Dundas Street E, Quinte West, ON K8V 1L8 1.53km
-
Planet Fitness
199 Bell Boulevard, Belleville, ON K8P 5B8 15.61km -
GoodLife Fitness
390 North Front Street, Belleville Quinte Mall, Belleville, ON K8P 3E1 15.84km -
Right Fit
300 Maitland Drive, Belleville, ON K8N 4Z5 17km
-
Rexall Pharma Plus
173 Dundas E, Quinte West, ON K8V 2Z5 1.13km -
Shoppers Drug Mart
83 Dundas Street W, Trenton, ON K8V 3P3 1.58km -
Smylie’s Your Independent Grocer
293 Dundas Street E, Trenton, ON K8V 1M1 1.77km
-
Yessy’s Kitchen
Quinte West, ON K8V 2B5 0.41km -
Knights of Columbus
57 Stella Cres, Trenton, ON K8V 1W6 0.82km -
KFC
86 Dundas Street E, Trenton, ON K8V 1H1 1.07km
-
Quinte Mall
390 N Front Street, Belleville, ON K8P 3E1 15.91km -
Dollarama - Wal-Mart Centre
264 Millennium Pkwy, Belleville, ON K8N 4Z5 16.71km -
Canadian Tire
285 Dundas Street East, Trenton, ON K8V 1M1 1.86km
-
Metro
53 Quinte Street, Trenton, ON K8V 3S8 1.78km -
Smylie’s Your Independent Grocer
293 Dundas Street E, Trenton, ON K8V 1M1 1.77km -
Fawn Over Market
22186 Loyalist Parkway, Carrying Place, ON K0K 1L0 6.24km
-
Liquor Control Board of Ontario
2 Lake Street, Picton, ON K0K 2T0 35.9km -
LCBO
Highway 7, Havelock, ON K0L 1Z0 41.7km -
The Beer Store
570 Lansdowne Street W, Peterborough, ON K9J 1Y9 63.2km
-
Pioneer Petroleums
130 Dundas Street E, Trenton, ON K8V 1L3 1.13km -
Napa Autopro - Cormier's Auto Repair
276 Front St, Trenton, ON K8V 4P3 1.26km -
Canadian Tire Gas+
289 Dundas Street E, Trenton, ON K8V 1M1 1.8km
-
Centre Theatre
120 Dundas Street W, Trenton, ON K8V 3P3 1.64km -
Belleville Cineplex
321 Front Street, Belleville, ON K8N 2Z9 15.7km -
Galaxy Cinemas Belleville
160 Bell Boulevard, Belleville, ON K8P 5L2 15.86km
-
County of Prince Edward Public Library, Picton Branch
208 Main Street, Picton, ON K0K 2T0 36.46km -
Marmora Public Library
37 Forsyth St, Marmora, ON K0K 2M0 41.86km -
Lennox & Addington County Public Library Office
25 River Road, Napanee, ON K7R 3S6 51.79km
-
Quinte Health Care Belleville General Hospital
265 Dundas Street E, Belleville, ON K8N 5A9 17.49km -
Prince Edward County Memorial Hospital
403 Picton Main Street, Picton, ON K0K 2T0 36.48km -
Lennox & Addington County General Hospital
8 Richmond Park Drive, Napanee, ON K7R 2Z4 50.39km
-
Stella Park
Trenton ON 0.77km -
Bain Park
Trenton ON 1.05km -
Fraser Park Christmas Village
FRASER PARK Dr, Trenton ON 1.45km
-
BMO Bank of Montreal
109 Dundas St E, Trenton ON K8V 1L1 1.13km -
TD Bank Financial Group
8 Dundas St W (at Dundas St E), Trenton ON K8V 3P1 1.42km -
TD Canada Trust Branch and ATM
7 Front St, Trenton ON K8V 4N3 1.39km
- 2 bath
- 3 bed
- 1100 sqft
44 Van Alstine Drive, Quinte West, Ontario • K8V 6K8 • Quinte West













