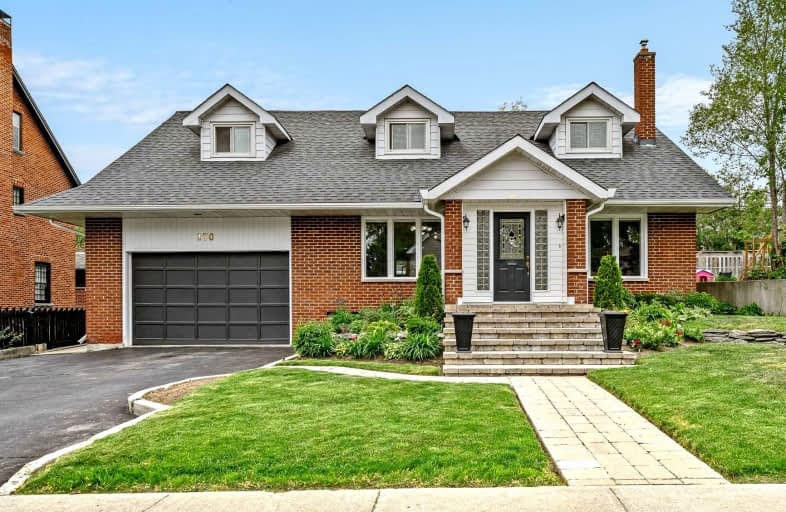Sold on Aug 10, 2022
Note: Property is not currently for sale or for rent.

-
Type: Detached
-
Style: 2-Storey
-
Size: 2000 sqft
-
Lot Size: 60 x 93.52 Feet
-
Age: 51-99 years
-
Taxes: $3,364 per year
-
Days on Site: 35 Days
-
Added: Jul 06, 2022 (1 month on market)
-
Updated:
-
Last Checked: 1 month ago
-
MLS®#: X5688433
-
Listed By: Royal lepage proalliance realty, brokerage
Multigenerational Home With 3 Separate Living Areas. 7 Bdrms, 5 Baths, 4000Sqft & 5 Gas F/Ps. Main House Is 2Sty Cape Cod With 5 Bdrms & 3 Baths. Updated Kitchen With Granite & Maple Cabinets. Main Lvl Primary Bdrm With Ensuite & Garden Door To Backyard. Lower Lvl In-Law Suite And Detached Garden Suite In Backyard, Each With 1 Bdrm, 1 Bath, Gas F/Ps & Full Kitchens. Garden Suite Rented $900/Mth, All-Incl. Inground Pool, Fenced Yard & 1.5 Garage. Wow.
Property Details
Facts for 170 Maclellan Avenue, Quinte West
Status
Days on Market: 35
Last Status: Sold
Sold Date: Aug 10, 2022
Closed Date: Nov 01, 2022
Expiry Date: Sep 10, 2022
Sold Price: $715,000
Unavailable Date: Aug 10, 2022
Input Date: Jul 07, 2022
Property
Status: Sale
Property Type: Detached
Style: 2-Storey
Size (sq ft): 2000
Age: 51-99
Area: Quinte West
Availability Date: Flex
Inside
Bedrooms: 6
Bedrooms Plus: 1
Bathrooms: 5
Kitchens: 2
Kitchens Plus: 1
Rooms: 9
Den/Family Room: Yes
Air Conditioning: Central Air
Fireplace: Yes
Laundry Level: Lower
Central Vacuum: Y
Washrooms: 5
Utilities
Electricity: Yes
Gas: Yes
Cable: Available
Building
Basement: Finished
Basement 2: Sep Entrance
Heat Type: Forced Air
Heat Source: Gas
Exterior: Brick
Exterior: Vinyl Siding
Elevator: N
Energy Certificate: N
Green Verification Status: N
Water Supply: Municipal
Physically Handicapped-Equipped: N
Special Designation: Unknown
Other Structures: Garden Shed
Retirement: N
Parking
Driveway: Private
Garage Spaces: 2
Garage Type: Attached
Covered Parking Spaces: 4
Total Parking Spaces: 5
Fees
Tax Year: 2021
Tax Legal Description: See Documents For Legal Description
Taxes: $3,364
Highlights
Feature: Golf
Feature: Hospital
Feature: Marina
Feature: Park
Feature: Rec Centre
Feature: School Bus Route
Land
Cross Street: King Street And Macl
Municipality District: Quinte West
Fronting On: West
Parcel Number: 403890039
Pool: Inground
Sewer: Sewers
Lot Depth: 93.52 Feet
Lot Frontage: 60 Feet
Acres: < .50
Zoning: R3
Waterfront: None
Rooms
Room details for 170 Maclellan Avenue, Quinte West
| Type | Dimensions | Description |
|---|---|---|
| Living Main | 3.40 x 8.53 | Combined W/Dining |
| Prim Bdrm Main | 6.02 x 2.87 | 3 Pc Ensuite |
| Kitchen Main | 4.62 x 2.92 | |
| 2nd Br 2nd | 5.59 x 3.05 | |
| 3rd Br 2nd | 3.91 x 5.00 | |
| 4th Br 2nd | 3.20 x 5.18 | |
| 5th Br 2nd | 5.11 x 2.95 | |
| Br Lower | 1.93 x 3.15 | |
| Kitchen Lower | 3.28 x 3.10 | |
| Living Main | 4.32 x 3.71 | Combined W/Dining |
| Kitchen Main | 2.21 x 2.59 | |
| Br Main | 3.84 x 5.00 |
| XXXXXXXX | XXX XX, XXXX |
XXXX XXX XXXX |
$XXX,XXX |
| XXX XX, XXXX |
XXXXXX XXX XXXX |
$XXX,XXX | |
| XXXXXXXX | XXX XX, XXXX |
XXXXXXX XXX XXXX |
|
| XXX XX, XXXX |
XXXXXX XXX XXXX |
$XXX,XXX |
| XXXXXXXX XXXX | XXX XX, XXXX | $715,000 XXX XXXX |
| XXXXXXXX XXXXXX | XXX XX, XXXX | $759,900 XXX XXXX |
| XXXXXXXX XXXXXXX | XXX XX, XXXX | XXX XXXX |
| XXXXXXXX XXXXXX | XXX XX, XXXX | $799,900 XXX XXXX |

Trent River Public School
Elementary: PublicNorth Trenton Public School
Elementary: PublicSt Paul Catholic Elementary School
Elementary: CatholicSt Peter Catholic School
Elementary: CatholicPrince Charles Public School
Elementary: PublicSt Mary Catholic School
Elementary: CatholicSir James Whitney School for the Deaf
Secondary: ProvincialÉcole secondaire publique Marc-Garneau
Secondary: PublicSt Paul Catholic Secondary School
Secondary: CatholicTrenton High School
Secondary: PublicBayside Secondary School
Secondary: PublicEast Northumberland Secondary School
Secondary: Public

