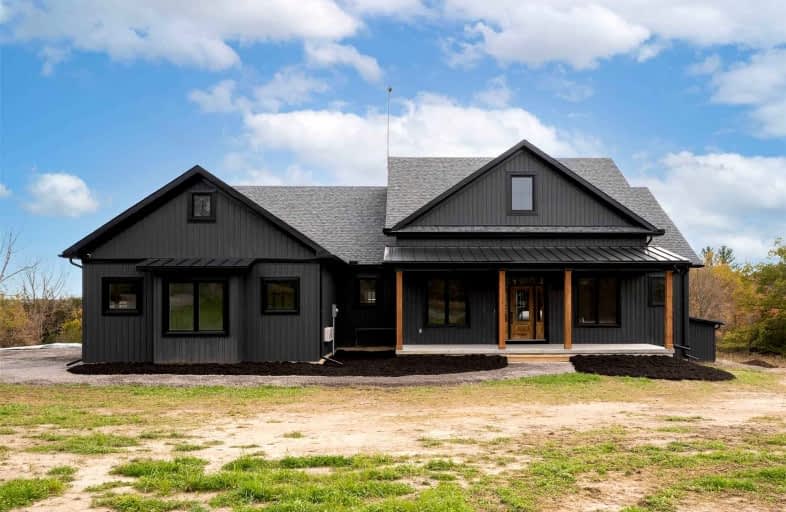Sold on Jan 04, 2022
Note: Property is not currently for sale or for rent.

-
Type: Detached
-
Style: Bungalow
-
Size: 2000 sqft
-
Lot Size: 147 x 295 Feet
-
Age: 0-5 years
-
Taxes: $6,106 per year
-
Days on Site: 55 Days
-
Added: Nov 10, 2021 (1 month on market)
-
Updated:
-
Last Checked: 2 months ago
-
MLS®#: X5428407
-
Listed By: Royal lepage proalliance realty, brokerage
This Wonderfully Thought Out Home Tells A Tale Of Warmth, Comfort And Family! Just Think, Quality, Detail, Custom, Class, Remarkable! This Home Is All That And More. Less Than 1-Year-Old, 2143 Sq Foot Home With A Completely Professionally Finished Lower Level. Huge Mudroom, Dream Kitchen Features A 10Ft Island, Quartz Countertops, Custom Cabinets Up To The Ceiling And Many Specialty Inserts, Vaulted Great Room Ceiling, Beams And Concealed Dimmable Lighting.
Extras
Your Lower Level Is Complete With A Wine Storage Closet, Custom Wet Bar, Home Theatre, Gaming/Media Area, Rec Room With Propane Fireplace, 2 Bedrooms, 1 Ensuite, And The Other Has Cheater Access. All 5 Bedrooms Have Walk-In Closets.
Property Details
Facts for 1707 Fish And Game Club Road, Quinte West
Status
Days on Market: 55
Last Status: Sold
Sold Date: Jan 04, 2022
Closed Date: May 31, 2022
Expiry Date: Jan 10, 2022
Sold Price: $1,690,000
Unavailable Date: Jan 04, 2022
Input Date: Nov 10, 2021
Property
Status: Sale
Property Type: Detached
Style: Bungalow
Size (sq ft): 2000
Age: 0-5
Area: Quinte West
Availability Date: Flexible
Assessment Amount: $518,000
Assessment Year: 2021
Inside
Bedrooms: 3
Bedrooms Plus: 2
Bathrooms: 5
Kitchens: 1
Rooms: 8
Den/Family Room: No
Air Conditioning: Central Air
Fireplace: Yes
Washrooms: 5
Building
Basement: Finished
Basement 2: Full
Heat Type: Forced Air
Heat Source: Propane
Exterior: Vinyl Siding
UFFI: No
Water Supply: Well
Special Designation: Unknown
Parking
Driveway: Pvt Double
Garage Spaces: 3
Garage Type: Attached
Covered Parking Spaces: 10
Total Parking Spaces: 13
Fees
Tax Year: 2021
Tax Legal Description: Part Lot 8 Concession 6 Sidney Part 1, 21R25455 Cl
Taxes: $6,106
Highlights
Feature: Beach
Feature: Golf
Feature: Library
Feature: School Bus Route
Feature: Skiing
Land
Cross Street: Hwy 33 Or Flyboy Rd
Municipality District: Quinte West
Fronting On: South
Parcel Number: 403550205
Pool: Inground
Sewer: Septic
Lot Depth: 295 Feet
Lot Frontage: 147 Feet
Acres: .50-1.99
Zoning: Rr
Additional Media
- Virtual Tour: https://bixel4.net/v1/t/c/2b39ed75-ba0a-7c21-fe68-0e2ae2f7e9b2/gm%3Ac47703d7-74b6-46b5-81dc-acad6000
Rooms
Room details for 1707 Fish And Game Club Road, Quinte West
| Type | Dimensions | Description |
|---|---|---|
| Kitchen Main | 5.92 x 8.71 | Combined W/Family |
| Dining Main | 3.20 x 3.86 | |
| Office Main | 2.74 x 3.35 | |
| Br Main | 3.35 x 3.35 | Ensuite Bath |
| 2nd Br Main | 3.35 x 4.14 | Ensuite Bath |
| 3rd Br Main | 3.96 x 4.85 | 5 Pc Ensuite |
| Laundry Main | 1.88 x 2.92 | |
| Mudroom Main | 2.31 x 2.44 | |
| Media/Ent Lower | 4.19 x 6.96 | |
| 4th Br Lower | 3.94 x 5.69 | |
| 5th Br Lower | 3.81 x 4.90 | |
| Rec Lower | 4.88 x 9.75 |
| XXXXXXXX | XXX XX, XXXX |
XXXX XXX XXXX |
$X,XXX,XXX |
| XXX XX, XXXX |
XXXXXX XXX XXXX |
$X,XXX,XXX |
| XXXXXXXX XXXX | XXX XX, XXXX | $1,690,000 XXX XXXX |
| XXXXXXXX XXXXXX | XXX XX, XXXX | $1,700,000 XXX XXXX |

Sacred Heart Catholic School
Elementary: CatholicV P Carswell Public School
Elementary: PublicStockdale Public School
Elementary: PublicÉcole élémentaire publique Cité Jeunesse
Elementary: PublicFrankford Public School
Elementary: PublicStirling Public School
Elementary: PublicSir James Whitney/Sagonaska Secondary School
Secondary: ProvincialÉcole secondaire publique Marc-Garneau
Secondary: PublicSt Paul Catholic Secondary School
Secondary: CatholicTrenton High School
Secondary: PublicBayside Secondary School
Secondary: PublicCentennial Secondary School
Secondary: Public

