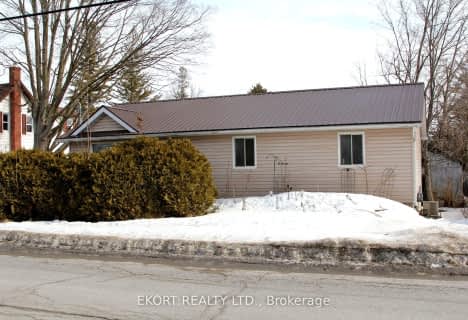
North Trenton Public School
Elementary: Public
12.58 km
Sacred Heart Catholic School
Elementary: Catholic
5.96 km
V P Carswell Public School
Elementary: Public
11.52 km
Stockdale Public School
Elementary: Public
3.16 km
Frankford Public School
Elementary: Public
2.18 km
Stirling Public School
Elementary: Public
8.85 km
École secondaire publique Marc-Garneau
Secondary: Public
12.82 km
St Paul Catholic Secondary School
Secondary: Catholic
14.38 km
Campbellford District High School
Secondary: Public
17.63 km
Trenton High School
Secondary: Public
14.08 km
Bayside Secondary School
Secondary: Public
14.85 km
Centennial Secondary School
Secondary: Public
17.49 km

