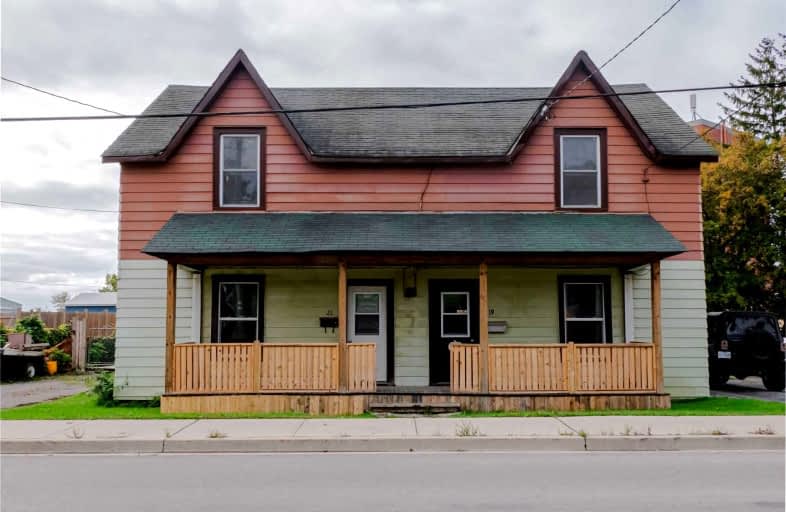Sold on Oct 12, 2021
Note: Property is not currently for sale or for rent.

-
Type: Duplex
-
Style: 1 1/2 Storey
-
Size: 2500 sqft
-
Lot Size: 91.69 x 91.93 Feet
-
Age: 100+ years
-
Taxes: $2,156 per year
-
Days on Site: 6 Days
-
Added: Oct 06, 2021 (6 days on market)
-
Updated:
-
Last Checked: 2 months ago
-
MLS®#: X5395374
-
Listed By: Royal lepage proalliance realty, brokerage
Both Sides Of A Semi-Detached Building. Each Side Has 3 Bdrms, 1 Bath & Metered Completely Separate For: Gas, Hydro, Water/Sewer. Currently Owner Occupied But Vacant Possession Avail. Live In One Side & Rent Other Or Rent Both Sides For Potential Rental Income Of $1800/Month For Each Side, Totaling Over $43,000 In Pot. Gross Rental Income. After Taxes & Insurance Noi Is $38,000. Both Units Have Newer Gas Furnaces (2016), Newer Roof, Vinyl Windows & More.
Property Details
Facts for 19-21 Bay Street, Quinte West
Status
Days on Market: 6
Last Status: Sold
Sold Date: Oct 12, 2021
Closed Date: Nov 30, 2021
Expiry Date: Jan 15, 2022
Sold Price: $460,000
Unavailable Date: Oct 12, 2021
Input Date: Oct 07, 2021
Prior LSC: Listing with no contract changes
Property
Status: Sale
Property Type: Duplex
Style: 1 1/2 Storey
Size (sq ft): 2500
Age: 100+
Area: Quinte West
Availability Date: Tbd
Assessment Amount: $154,000
Assessment Year: 2021
Inside
Bedrooms: 6
Bathrooms: 2
Kitchens: 2
Rooms: 13
Den/Family Room: Yes
Air Conditioning: None
Fireplace: No
Laundry Level: Main
Central Vacuum: N
Washrooms: 2
Utilities
Electricity: Yes
Gas: Yes
Cable: Yes
Telephone: Yes
Building
Basement: Crawl Space
Heat Type: Forced Air
Heat Source: Gas
Exterior: Alum Siding
UFFI: No
Energy Certificate: N
Water Supply: Municipal
Physically Handicapped-Equipped: N
Special Designation: Unknown
Other Structures: Garden Shed
Retirement: N
Parking
Driveway: Private
Garage Type: None
Covered Parking Spaces: 6
Total Parking Spaces: 6
Fees
Tax Year: 2021
Tax Legal Description: Pt Lt 29-31 Pl 107 Murray Pt 1 21R14893; Quinte We
Taxes: $2,156
Highlights
Feature: Golf
Feature: Hospital
Feature: Marina
Feature: Place Of Worship
Feature: Public Transit
Feature: School Bus Route
Land
Cross Street: Dundas St East & Bay
Municipality District: Quinte West
Fronting On: South
Parcel Number: 404010028
Pool: None
Sewer: Sewers
Lot Depth: 91.93 Feet
Lot Frontage: 91.69 Feet
Acres: < .50
Zoning: Dc
Waterfront: None
Rooms
Room details for 19-21 Bay Street, Quinte West
| Type | Dimensions | Description |
|---|---|---|
| Kitchen Main | 3.73 x 5.87 | |
| Living Main | 3.73 x 4.42 | |
| 2nd Br Main | 2.97 x 3.20 | |
| Br 2nd | 4.47 x 4.75 | |
| 3rd Br 2nd | 3.00 x 3.61 | |
| Kitchen Main | 3.78 x 5.94 | |
| Laundry Main | 1.07 x 1.37 | |
| Family Main | 2.95 x 6.02 | |
| Living Main | 3.78 x 4.50 | |
| 2nd Br Main | 2.97 x 3.20 | |
| Br 2nd | 4.50 x 4.80 | |
| 3rd Br 2nd | 2.08 x 3.05 |
| XXXXXXXX | XXX XX, XXXX |
XXXX XXX XXXX |
$XXX,XXX |
| XXX XX, XXXX |
XXXXXX XXX XXXX |
$XXX,XXX |
| XXXXXXXX XXXX | XXX XX, XXXX | $460,000 XXX XXXX |
| XXXXXXXX XXXXXX | XXX XX, XXXX | $399,900 XXX XXXX |

Trent River Public School
Elementary: PublicÉcole élémentaire publique Marc-Garneau
Elementary: PublicV P Carswell Public School
Elementary: PublicSt Peter Catholic School
Elementary: CatholicPrince Charles Public School
Elementary: PublicSt Mary Catholic School
Elementary: CatholicSir James Whitney School for the Deaf
Secondary: ProvincialÉcole secondaire publique Marc-Garneau
Secondary: PublicSt Paul Catholic Secondary School
Secondary: CatholicTrenton High School
Secondary: PublicBayside Secondary School
Secondary: PublicEast Northumberland Secondary School
Secondary: Public

