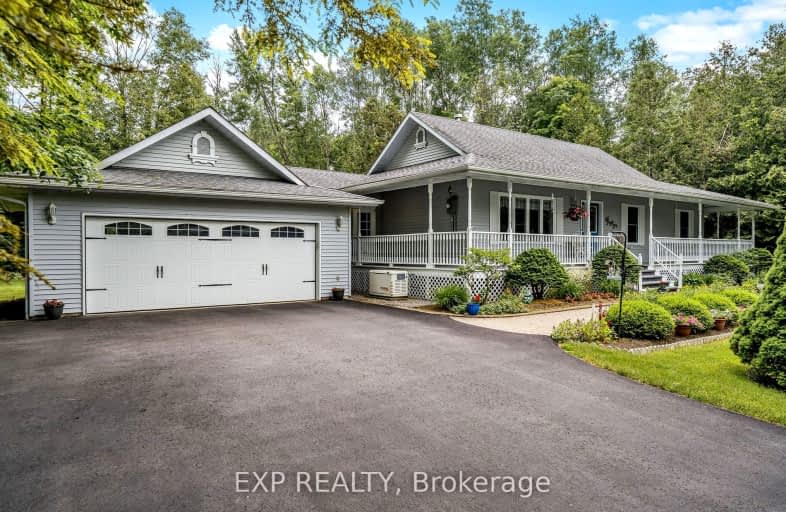Car-Dependent
- Almost all errands require a car.
2
/100
Somewhat Bikeable
- Most errands require a car.
34
/100

North Trenton Public School
Elementary: Public
8.48 km
Smithfield Public School
Elementary: Public
9.63 km
Sacred Heart Catholic School
Elementary: Catholic
7.37 km
Stockdale Public School
Elementary: Public
7.04 km
Frankford Public School
Elementary: Public
9.00 km
Murray Centennial Public School
Elementary: Public
8.23 km
École secondaire publique Marc-Garneau
Secondary: Public
11.28 km
St Paul Catholic Secondary School
Secondary: Catholic
9.50 km
Campbellford District High School
Secondary: Public
19.35 km
Trenton High School
Secondary: Public
9.66 km
Bayside Secondary School
Secondary: Public
16.84 km
East Northumberland Secondary School
Secondary: Public
12.49 km
-
Diamond Street Park
Quinte West ON K0K 2C0 8.59km -
Forest Ridge Park
Frankford ON K0K 2C0 9.48km -
Tourism Park
Quinte West ON 9.5km
-
HSBC ATM
34 S Trent St, Frankford ON K0K 2C0 8.95km -
BMO Bank of Montreal
2 Mill St (at Trent St N), Frankford ON K0K 2C0 8.99km -
HSBC ATM
17538A Hwy 2, Trenton ON K8V 0A7 9.48km



