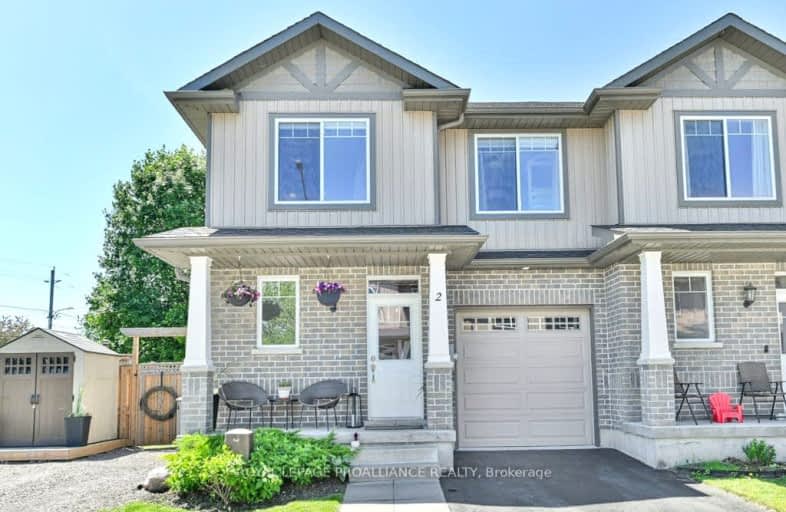Somewhat Walkable
- Some errands can be accomplished on foot.
68
/100
Bikeable
- Some errands can be accomplished on bike.
55
/100

Trent River Public School
Elementary: Public
0.84 km
École élémentaire publique Marc-Garneau
Elementary: Public
0.95 km
École élémentaire catholique L'Envol
Elementary: Catholic
1.01 km
St Peter Catholic School
Elementary: Catholic
1.43 km
École élémentaire publique Cité Jeunesse
Elementary: Public
1.07 km
St Mary Catholic School
Elementary: Catholic
0.21 km
Sir James Whitney/Sagonaska Secondary School
Secondary: Provincial
13.62 km
Sir James Whitney School for the Deaf
Secondary: Provincial
13.62 km
École secondaire publique Marc-Garneau
Secondary: Public
1.06 km
St Paul Catholic Secondary School
Secondary: Catholic
3.07 km
Trenton High School
Secondary: Public
2.47 km
Bayside Secondary School
Secondary: Public
7.23 km
-
Bain Park
Trenton ON 0.05km -
Stella Park
Trenton ON 0.29km -
Centennial Park
8 Couch Cres, Quinte West ON K8V 1G8 0.66km
-
BMO Bank of Montreal
109 Dundas St E, Trenton ON K8V 1L1 0.47km -
Scotiabank
Trenton Town Ctr (266 Dundas St. E), Trenton ON 0.53km -
Scotiabank
266 Dundas St E, Trenton ON K8V 5Z9 0.6km





