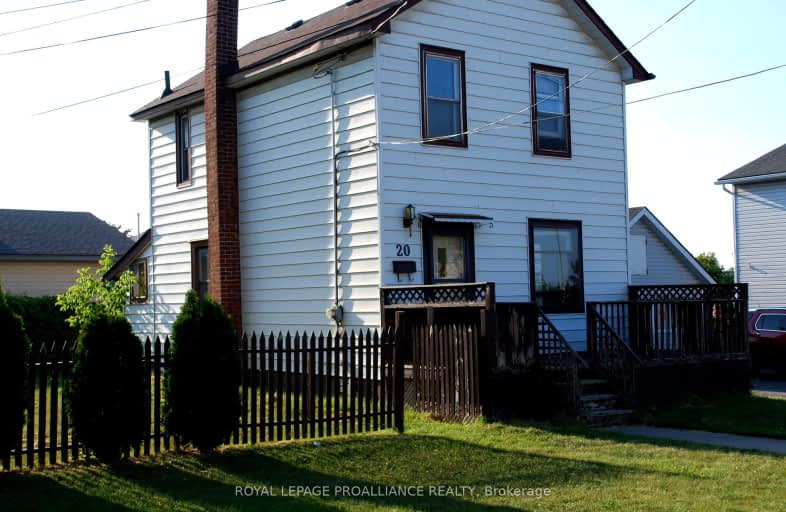Somewhat Walkable
- Some errands can be accomplished on foot.
Somewhat Bikeable
- Most errands require a car.

Trent River Public School
Elementary: PublicNorth Trenton Public School
Elementary: PublicSt Paul Catholic Elementary School
Elementary: CatholicV P Carswell Public School
Elementary: PublicSt Peter Catholic School
Elementary: CatholicPrince Charles Public School
Elementary: PublicSir James Whitney School for the Deaf
Secondary: ProvincialÉcole secondaire publique Marc-Garneau
Secondary: PublicSt Paul Catholic Secondary School
Secondary: CatholicTrenton High School
Secondary: PublicBayside Secondary School
Secondary: PublicEast Northumberland Secondary School
Secondary: Public-
Fraser Park
Trenton ON 1.03km -
Fraser Park Christmas Village
FRASER PARK Dr, Trenton ON 1.04km -
Kinsmen Dog Park
Dufferin St, Quinte West ON 1.44km
-
Canadian Imperial Bank
86 Dundas St W, Trenton ON K8V 3P3 0.97km -
RBC Royal Bank
112 Dundas St W, Trenton ON K8V 3P3 0.97km -
Scotiabank
68 Dundas St W (Dundas & King), Trenton ON K8V 3P3 0.97km
- 1 bath
- 3 bed
- 700 sqft
40-311 Dundas Street East, Quinte West, Ontario • K8V 1M1 • Quinte West



