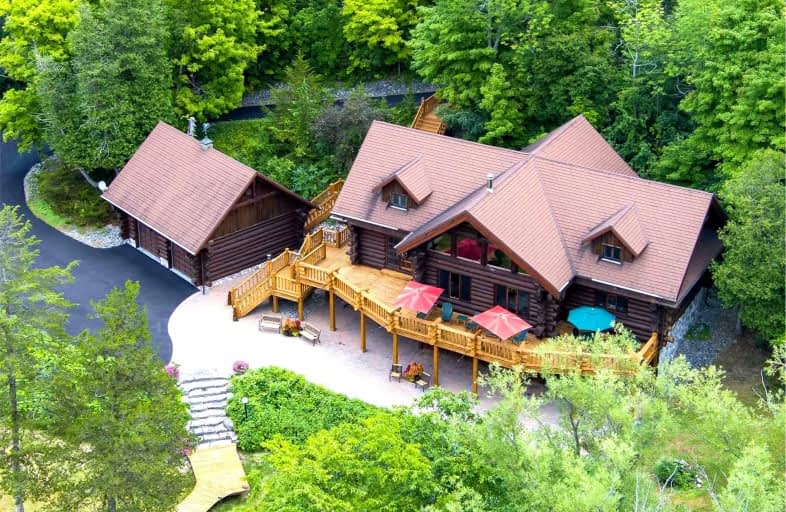Sold on Apr 21, 2023
Note: Property is not currently for sale or for rent.

-
Type: Detached
-
Style: 2-Storey
-
Size: 3500 sqft
-
Lot Size: 100.79 x 0 Feet
-
Age: 16-30 years
-
Taxes: $7,644 per year
-
Days on Site: 148 Days
-
Added: Nov 23, 2022 (4 months on market)
-
Updated:
-
Last Checked: 1 month ago
-
MLS®#: X5834483
-
Listed By: Royal lepage proalliance realty, brokerage
An Awe-Inspiring Home Built With Hand-Peeled Scribed And Fitted White Pine Logs In The Scandinavian Style. 4000 Sq. Ft. Of Living Space With A Full Walkout Basement. The Main Floor Features A Great Room With 20' Ceilings, An Eat-In Kitchen, And The Primary Bedroom With A Large Ensuite Bath. The Second Floor Has 3 Large Bedrooms And Full Bath. There Is A Matching Log Double Detached Garage. 2.2. Acres Of Complete Waterfront Privacy. Only 10 Minutes From Highway 401.
Extras
Matching Log 25 X 32 Heated Double Detached Garage. 1.5 Hours From Toronto On The Trent-Severn River System. Steel Roof. In-Floor Forced Air And Radiator Heating. 3 Ac Units. Drilled Well. Paved Driveway (Resurfaced In 2022).
Property Details
Facts for 207 River Drive, Quinte West
Status
Days on Market: 148
Last Status: Sold
Sold Date: Apr 21, 2023
Closed Date: May 18, 2023
Expiry Date: May 23, 2023
Sold Price: $1,380,000
Unavailable Date: Apr 21, 2023
Input Date: Nov 23, 2022
Property
Status: Sale
Property Type: Detached
Style: 2-Storey
Size (sq ft): 3500
Age: 16-30
Area: Quinte West
Availability Date: Tbd
Assessment Amount: $592,000
Assessment Year: 2022
Inside
Bedrooms: 4
Bedrooms Plus: 1
Bathrooms: 4
Kitchens: 1
Rooms: 8
Den/Family Room: Yes
Air Conditioning: Central Air
Fireplace: Yes
Laundry Level: Main
Central Vacuum: Y
Washrooms: 4
Utilities
Electricity: Yes
Gas: No
Cable: No
Telephone: Yes
Building
Basement: Fin W/O
Basement 2: Full
Heat Type: Forced Air
Heat Source: Propane
Exterior: Log
Water Supply Type: Drilled Well
Water Supply: Well
Special Designation: Unknown
Other Structures: Garden Shed
Parking
Driveway: Private
Garage Spaces: 2
Garage Type: Detached
Covered Parking Spaces: 8
Total Parking Spaces: 10
Fees
Tax Year: 2022
Tax Legal Description: Pt Lt Con 6 Sidney Pt 1 21R643, Pt 1 21R3788; Qw
Taxes: $7,644
Highlights
Feature: Hospital
Feature: School
Feature: School Bus Route
Feature: Waterfront
Land
Cross Street: Frankford Rd & River
Municipality District: Quinte West
Fronting On: East
Parcel Number: 406140175
Pool: None
Sewer: Septic
Lot Frontage: 100.79 Feet
Acres: 2-4.99
Zoning: Rural Residentia
Waterfront: Direct
Additional Media
- Virtual Tour: https://my.matterport.com/show/?m=g7XxUTDFNY2&brand=0
Rooms
Room details for 207 River Drive, Quinte West
| Type | Dimensions | Description |
|---|---|---|
| Foyer Main | 1.98 x 7.06 | |
| Living Main | 7.14 x 7.39 | |
| Kitchen Main | 5.44 x 7.09 | |
| Prim Bdrm Main | 5.41 x 4.11 | |
| 2nd Br 2nd | 5.36 x 7.14 | |
| 3rd Br 2nd | 5.21 x 3.53 | |
| 4th Br 2nd | 5.31 x 3.48 | |
| Rec Lower | 6.81 x 6.32 | |
| Office Lower | 5.28 x 7.01 | |
| 5th Br Lower | 5.33 x 5.99 |

| XXXXXXXX | XXX XX, XXXX |
XXXX XXX XXXX |
$X,XXX,XXX |
| XXX XX, XXXX |
XXXXXX XXX XXXX |
$X,XXX,XXX | |
| XXXXXXXX | XXX XX, XXXX |
XXXXXXXX XXX XXXX |
|
| XXX XX, XXXX |
XXXXXX XXX XXXX |
$X,XXX,XXX |
| XXXXXXXX XXXX | XXX XX, XXXX | $1,380,000 XXX XXXX |
| XXXXXXXX XXXXXX | XXX XX, XXXX | $1,399,000 XXX XXXX |
| XXXXXXXX XXXXXXXX | XXX XX, XXXX | XXX XXXX |
| XXXXXXXX XXXXXX | XXX XX, XXXX | $1,649,000 XXX XXXX |

North Trenton Public School
Elementary: PublicSacred Heart Catholic School
Elementary: CatholicV P Carswell Public School
Elementary: PublicStockdale Public School
Elementary: PublicFrankford Public School
Elementary: PublicStirling Public School
Elementary: PublicSir James Whitney School for the Deaf
Secondary: ProvincialÉcole secondaire publique Marc-Garneau
Secondary: PublicSt Paul Catholic Secondary School
Secondary: CatholicTrenton High School
Secondary: PublicBayside Secondary School
Secondary: PublicCentennial Secondary School
Secondary: Public
