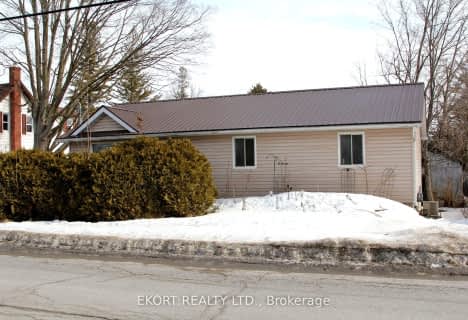Sold on Nov 02, 2015
Note: Property is not currently for sale or for rent.

-
Type: Detached
-
Style: Bungalow-Raised
-
Lot Size: 66 x 132
-
Age: No Data
-
Taxes: $2,384 per year
-
Days on Site: 18 Days
-
Added: Jul 14, 2023 (2 weeks on market)
-
Updated:
-
Last Checked: 1 month ago
-
MLS®#: X6520505
-
Listed By: Royal lepage proalliance realty, brokerage - belleville
Nestled in a quiet neighbourhood, this lovely 3 bedroom, 2 bathroom raised bungalow has over 2200 square feet of finished space and is perfect for a growing family. The main level features a spacious foyer and an open concept living and dining room with a gas fireplace. The updated kitchen has plenty of cupboards, granite countertops, a marble backsplash and an island. The basement is fully finished and has a huge rec room that features a free standing gas fireplace and large windows. Additional features include a 12x16 deck with pergola, large lot (66x132) with a fully fenced backyard, gas bbq hook-up, newer windows, central vacuum, central air conditioning, shed/small workshop with hydro to it, attached single garage with inside entry, hot water tank is owned, landscaped yard, stamped concrete front step, garage door opener, low maintenance exterior and affordable utility costs. Close to all amenities and only 15 minutes to CFB Trenton. Come see what Frankford has to offer!
Property Details
Facts for 21 William Avenue, Quinte West
Status
Days on Market: 18
Last Status: Sold
Sold Date: Nov 02, 2015
Closed Date: Nov 30, 2015
Expiry Date: Jan 15, 2016
Sold Price: $236,400
Unavailable Date: Nov 02, 2015
Input Date: Oct 15, 2015
Property
Status: Sale
Property Type: Detached
Style: Bungalow-Raised
Area: Quinte West
Availability Date: FLEX
Inside
Bedrooms: 3
Bathrooms: 2
Kitchens: 1
Rooms: 8
Air Conditioning: Central Air
Washrooms: 2
Building
Basement: Finished
Basement 2: Full
Exterior: Brick
Exterior: Vinyl Siding
UFFI: No
Parking
Total Parking Spaces: 1
Fees
Tax Year: 2014
Tax Legal Description: PLAN 553, LOT 2, SIDNEY, QUINTE WEST, COUNTY OF HA
Taxes: $2,384
Highlights
Feature: Fenced Yard
Land
Cross Street: Riverside Parkway Or
Municipality District: Quinte West
Fronting On: North
Parcel Number: 403540093
Sewer: Sewers
Lot Depth: 132
Lot Frontage: 66
Lot Irregularities: 66 X 132
Zoning: RES
Rooms
Room details for 21 William Avenue, Quinte West
| Type | Dimensions | Description |
|---|---|---|
| Kitchen Main | 3.75 x 3.35 | |
| Dining Main | 3.14 x 3.75 | |
| Living Main | 4.41 x 3.75 | |
| Prim Bdrm Main | 4.01 x 3.75 | |
| Br Main | 2.74 x 3.04 | |
| Br Main | 3.75 x 3.04 | |
| Rec Lower | 4.26 x 7.62 | |
| Bathroom Main | - | |
| Bathroom Lower | - |
| XXXXXXXX | XXX XX, XXXX |
XXXX XXX XXXX |
$XXX,XXX |
| XXX XX, XXXX |
XXXXXX XXX XXXX |
$XXX,XXX |
| XXXXXXXX XXXX | XXX XX, XXXX | $236,400 XXX XXXX |
| XXXXXXXX XXXXXX | XXX XX, XXXX | $245,900 XXX XXXX |

Trent River Public School
Elementary: PublicNorth Trenton Public School
Elementary: PublicSacred Heart Catholic School
Elementary: CatholicV P Carswell Public School
Elementary: PublicStockdale Public School
Elementary: PublicFrankford Public School
Elementary: PublicSir James Whitney School for the Deaf
Secondary: ProvincialÉcole secondaire publique Marc-Garneau
Secondary: PublicSt Paul Catholic Secondary School
Secondary: CatholicTrenton High School
Secondary: PublicBayside Secondary School
Secondary: PublicCentennial Secondary School
Secondary: Public- — bath
- — bed
- — sqft
22 King Drive, Quinte West, Ontario • K0K 2C0 • Frankford Ward

