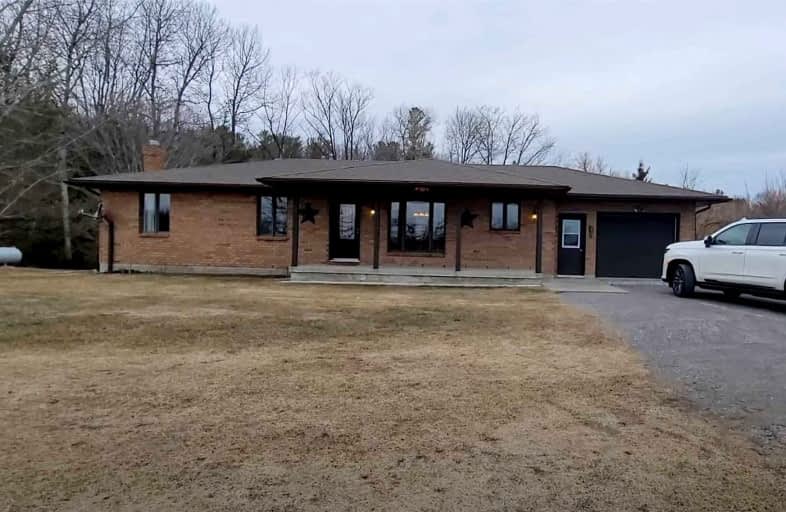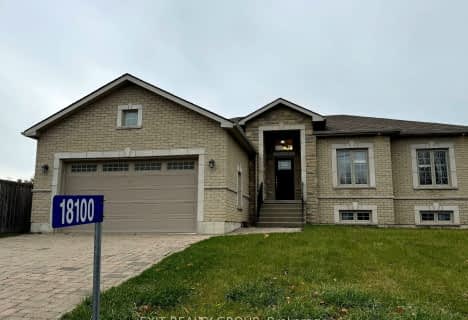
North Trenton Public School
Elementary: Public
3.70 km
Smithfield Public School
Elementary: Public
6.34 km
St Paul Catholic Elementary School
Elementary: Catholic
4.29 km
St Peter Catholic School
Elementary: Catholic
5.34 km
Prince Charles Public School
Elementary: Public
5.55 km
Murray Centennial Public School
Elementary: Public
2.90 km
Sir James Whitney School for the Deaf
Secondary: Provincial
19.34 km
École secondaire publique Marc-Garneau
Secondary: Public
7.00 km
St Paul Catholic Secondary School
Secondary: Catholic
4.26 km
Trenton High School
Secondary: Public
4.52 km
Bayside Secondary School
Secondary: Public
13.19 km
East Northumberland Secondary School
Secondary: Public
10.62 km



