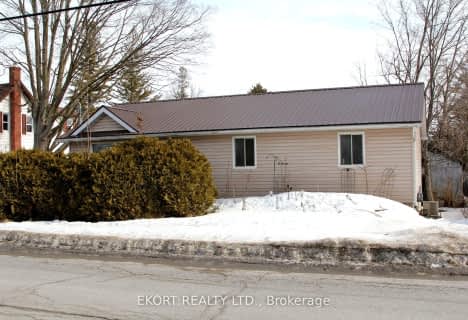
Trent River Public School
Elementary: Public
10.05 km
North Trenton Public School
Elementary: Public
9.92 km
Sacred Heart Catholic School
Elementary: Catholic
3.34 km
V P Carswell Public School
Elementary: Public
8.66 km
Stockdale Public School
Elementary: Public
3.47 km
Frankford Public School
Elementary: Public
1.07 km
Sir James Whitney School for the Deaf
Secondary: Provincial
15.50 km
École secondaire publique Marc-Garneau
Secondary: Public
9.87 km
St Paul Catholic Secondary School
Secondary: Catholic
11.74 km
Trenton High School
Secondary: Public
11.38 km
Bayside Secondary School
Secondary: Public
11.98 km
Centennial Secondary School
Secondary: Public
15.22 km

