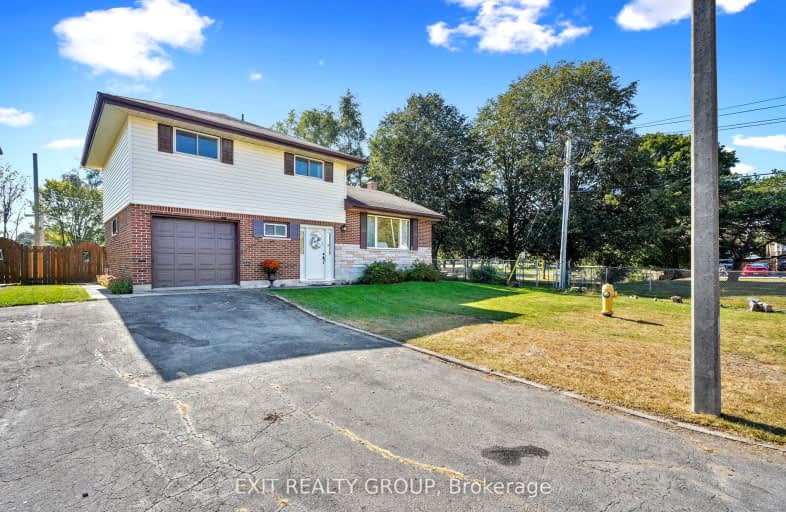Car-Dependent
- Most errands require a car.
Somewhat Bikeable
- Most errands require a car.

Trent River Public School
Elementary: PublicÉcole élémentaire publique Marc-Garneau
Elementary: PublicV P Carswell Public School
Elementary: PublicSt Peter Catholic School
Elementary: CatholicPrince Charles Public School
Elementary: PublicSt Mary Catholic School
Elementary: CatholicSir James Whitney School for the Deaf
Secondary: ProvincialÉcole secondaire publique Marc-Garneau
Secondary: PublicSt Paul Catholic Secondary School
Secondary: CatholicTrenton High School
Secondary: PublicBayside Secondary School
Secondary: PublicEast Northumberland Secondary School
Secondary: Public-
Stella Park
Trenton ON 0.8km -
Bain Park
Trenton ON 0.96km -
Fraser Park Christmas Village
FRASER PARK Dr, Trenton ON 1.06km
-
BMO Bank of Montreal
109 Dundas St E, Trenton ON K8V 1L1 0.88km -
TD Bank Financial Group
8 Dundas St W (at Dundas St E), Trenton ON K8V 3P1 1.02km -
TD Canada Trust Branch and ATM
7 Front St, Trenton ON K8V 4N3 1km
- 2 bath
- 3 bed
- 700 sqft
35 Van Alstine Drive, Quinte West, Ontario • K8V 6K7 • Trenton Ward














