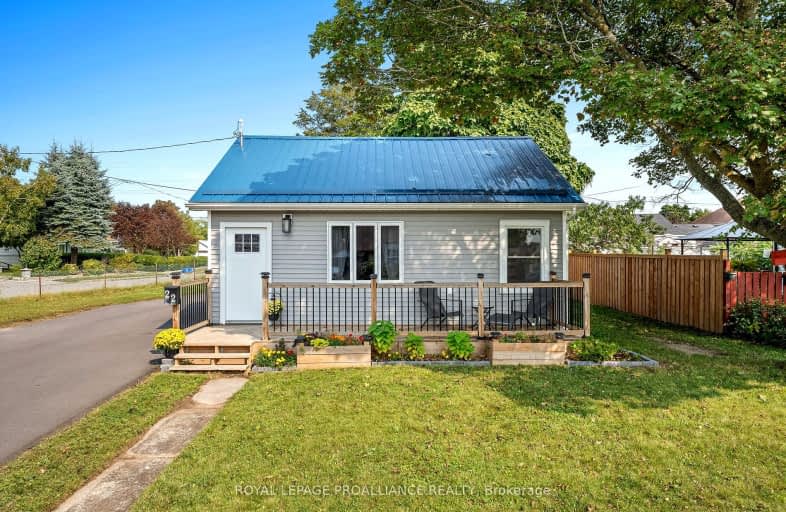Car-Dependent
- Most errands require a car.
Somewhat Bikeable
- Most errands require a car.

Trent River Public School
Elementary: PublicÉcole élémentaire publique Marc-Garneau
Elementary: PublicV P Carswell Public School
Elementary: PublicSt Peter Catholic School
Elementary: CatholicÉcole élémentaire publique Cité Jeunesse
Elementary: PublicSt Mary Catholic School
Elementary: CatholicSir James Whitney/Sagonaska Secondary School
Secondary: ProvincialSir James Whitney School for the Deaf
Secondary: ProvincialÉcole secondaire publique Marc-Garneau
Secondary: PublicSt Paul Catholic Secondary School
Secondary: CatholicTrenton High School
Secondary: PublicBayside Secondary School
Secondary: Public-
Stella Park
Trenton ON 0.61km -
Bain Park
Trenton ON 0.92km -
Elmwood Park
Trenton ON 1.14km
-
BMO Bank of Montreal
109 Dundas St E, Trenton ON K8V 1L1 1.09km -
Scotiabank
Trenton Town Ctr (266 Dundas St. E), Trenton ON 1.35km -
BMO Bank of Montreal
241 Rcaf Rd, Trenton ON K0K 3W0 1.4km
- 1 bath
- 3 bed
- 700 sqft
526 Trenton Frankford Road, Quinte West, Ontario • K8V 5P6 • Quinte West
- 2 bath
- 3 bed
- 700 sqft
35 Van Alstine Drive, Quinte West, Ontario • K8V 6K7 • Trenton Ward














