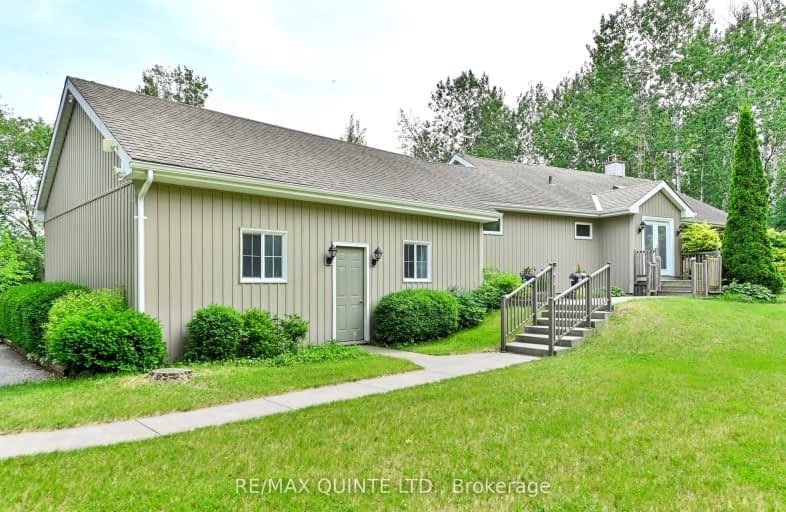Car-Dependent
- Almost all errands require a car.
0
/100
Somewhat Bikeable
- Most errands require a car.
27
/100

North Trenton Public School
Elementary: Public
6.04 km
Smithfield Public School
Elementary: Public
2.48 km
St Paul Catholic Elementary School
Elementary: Catholic
4.92 km
St Peter Catholic School
Elementary: Catholic
6.51 km
Prince Charles Public School
Elementary: Public
6.04 km
Murray Centennial Public School
Elementary: Public
3.91 km
Sir James Whitney School for the Deaf
Secondary: Provincial
21.49 km
École secondaire publique Marc-Garneau
Secondary: Public
8.96 km
St Paul Catholic Secondary School
Secondary: Catholic
4.86 km
Trenton High School
Secondary: Public
5.46 km
Bayside Secondary School
Secondary: Public
15.06 km
East Northumberland Secondary School
Secondary: Public
7.13 km
-
Colasante R V Park & Marina
97 Carter Rd, Carrying Place ON K0K 1L0 5.02km -
Kinsmen Dog Park
Dufferin St, Quinte West ON 5.82km -
Bayshore Park
Quinte West ON 6.79km
-
HSBC ATM
17538A Hwy 2, Trenton ON K8V 0A7 4.98km -
RBC Royal Bank
112 Dundas St W, Trenton ON K8V 3P3 6.61km -
Kawartha Credit Union
107 Dundas St W, Trenton ON K8V 3P4 6.6km





