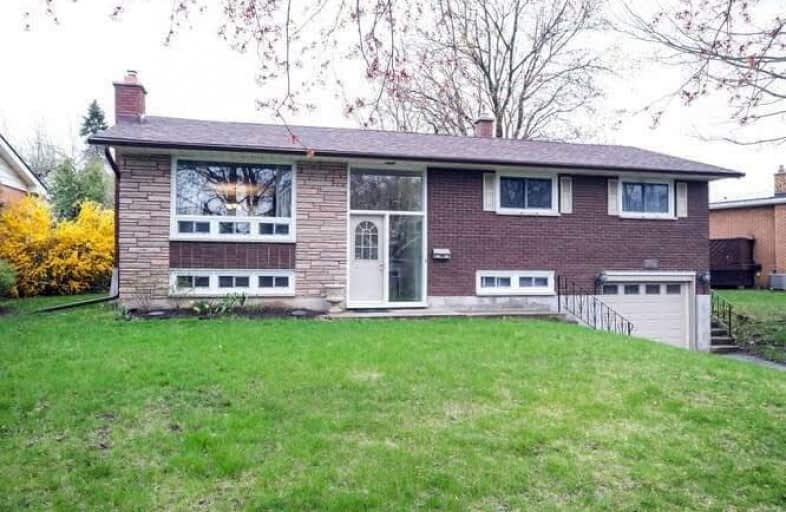
Trent River Public School
Elementary: Public
2.04 km
North Trenton Public School
Elementary: Public
1.92 km
St Paul Catholic Elementary School
Elementary: Catholic
0.71 km
St Peter Catholic School
Elementary: Catholic
1.00 km
Prince Charles Public School
Elementary: Public
0.65 km
St Mary Catholic School
Elementary: Catholic
2.43 km
Sir James Whitney School for the Deaf
Secondary: Provincial
15.96 km
École secondaire publique Marc-Garneau
Secondary: Public
3.48 km
St Paul Catholic Secondary School
Secondary: Catholic
0.76 km
Trenton High School
Secondary: Public
0.42 km
Bayside Secondary School
Secondary: Public
9.53 km
East Northumberland Secondary School
Secondary: Public
12.67 km






