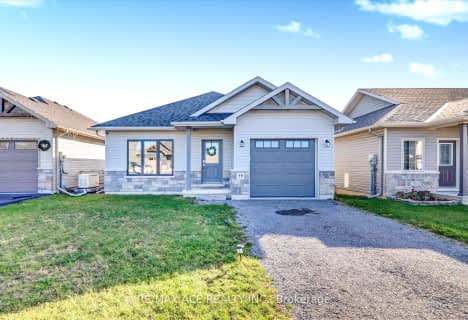
Sacred Heart Catholic School
Elementary: Catholic
10.82 km
V P Carswell Public School
Elementary: Public
16.13 km
Stockdale Public School
Elementary: Public
8.13 km
Foxboro Public School
Elementary: Public
11.73 km
Frankford Public School
Elementary: Public
7.08 km
Stirling Public School
Elementary: Public
3.88 km
École secondaire publique Marc-Garneau
Secondary: Public
17.20 km
St Paul Catholic Secondary School
Secondary: Catholic
19.26 km
Campbellford District High School
Secondary: Public
17.12 km
Trenton High School
Secondary: Public
18.90 km
Bayside Secondary School
Secondary: Public
17.85 km
Centennial Secondary School
Secondary: Public
18.75 km



