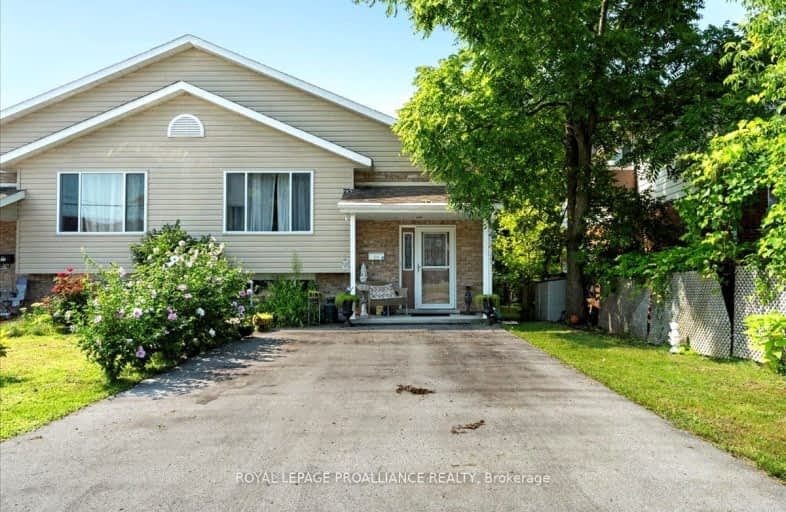Car-Dependent
- Most errands require a car.
Somewhat Bikeable
- Most errands require a car.

Trent River Public School
Elementary: PublicNorth Trenton Public School
Elementary: PublicV P Carswell Public School
Elementary: PublicSt Peter Catholic School
Elementary: CatholicPrince Charles Public School
Elementary: PublicSt Mary Catholic School
Elementary: CatholicSir James Whitney School for the Deaf
Secondary: ProvincialÉcole secondaire publique Marc-Garneau
Secondary: PublicSt Paul Catholic Secondary School
Secondary: CatholicTrenton High School
Secondary: PublicBayside Secondary School
Secondary: PublicEast Northumberland Secondary School
Secondary: Public-
Styx N Stones
164 Front Street, Trenton, ON K8V 4N8 1.14km -
Social Club N' Pub
8 Trenton Street, Quinte West, ON K8V 4M9 1.28km -
Tiger Chicken & Ribs
68 Front Street, Trenton, ON K8V 4N4 1.35km
-
The Docks
Fronto St, Trenton, ON K8V 0.95km -
Parsons Cafe & Catering
17 Frankford Cres, Trenton, ON K8V 6H8 1.18km -
The Grind
45 Front St, Quinte West, ON K8V 6C5 1.37km
-
Infinite Martial Arts & Fitness
315 Bell Boulevard, Belleville, ON K8P 5H3 15.4km -
Planet Fitness
199 Bell Boulevard, Belleville, ON K8P 5B8 16.16km -
GoodLife Fitness
390 North Front Street, Belleville Quinte Mall, Belleville, ON K8P 3E1 16.38km
-
Rexall Pharma Plus
173 Dundas E, Quinte West, ON K8V 2Z5 1.46km -
Shoppers Drug Mart
83 Dundas Street W, Trenton, ON K8V 3P3 1.59km -
Smylie’s Your Independent Grocer
293 Dundas Street E, Trenton, ON K8V 1M1 2.31km
-
The Docks
Fronto St, Trenton, ON K8V 0.95km -
Yessy’s Kitchen
Quinte West, ON K8V 2B5 0.97km -
Taishan Gardens
214 Front Street, Quinte West, ON K8V 4N9 1.03km
-
Quinte Mall
390 N Front Street, Belleville, ON K8P 3E1 16.45km -
Dollarama - Wal-Mart Centre
264 Millennium Pkwy, Belleville, ON K8N 4Z5 17.25km -
Canadian Tire
285 Dundas Street East, Trenton, ON K8V 1M1 2.37km
-
Metro
53 Quinte Street, Trenton, ON K8V 3S8 1.78km -
Smylie’s Your Independent Grocer
293 Dundas Street E, Trenton, ON K8V 1M1 2.31km -
Fawn Over Market
22186 Loyalist Parkway, Carrying Place, ON K0K 1L0 6.04km
-
Liquor Control Board of Ontario
2 Lake Street, Picton, ON K0K 2T0 36.5km -
LCBO
30 Ottawa Street, Havelock, ON K0L 1Z0 43.18km -
The Beer Store
570 Lansdowne Street W, Peterborough, ON K9J 1Y9 62.59km
-
Napa Autopro - Cormier's Auto Repair
276 Front Street, Trenton, ON K8V 4P3 0.95km -
Pioneer Petroleums
130 Dundas Street E, Trenton, ON K8V 1L3 1.5km -
Canadian Tire Gas+
289 Dundas Street E, Trenton, ON K8V 1M1 2.33km
-
Centre Theatre
120 Dundas Street W, Trenton, ON K8V 3P3 1.62km -
Belleville Cineplex
321 Front Street, Belleville, ON K8N 2Z9 16.24km -
Galaxy Cinemas Belleville
160 Bell Boulevard, Belleville, ON K8P 5L2 16.4km
-
County of Prince Edward Public Library, Picton Branch
208 Main Street, Picton, ON K0K 2T0 37.07km -
Marmora Public Library
37 Forsyth St, Marmora, ON K0K 2M0 41.72km -
Lennox & Addington County Public Library Office
25 River Road, Napanee, ON K7R 3S6 52.39km
-
Quinte Health Care Belleville General Hospital
265 Dundas Street E, Belleville, ON K8N 5A9 18.09km -
Prince Edward County Memorial Hospital
403 Picton Main Street, Picton, ON K0K 2T0 37.09km -
Lennox & Addington County General Hospital
8 Richmond Park Drive, Napanee, ON K7R 2Z4 51km
-
Stella Park
Trenton ON 1.33km -
Bain Park
Trenton ON 1.53km -
Fraser Park
Trenton ON 1.56km
-
TD Bank Financial Group
8 Dundas St W (at Dundas St E), Trenton ON K8V 3P1 1.47km -
TD Canada Trust Branch and ATM
7 Front St, Trenton ON K8V 4N3 1.45km -
BMO Bank of Montreal
109 Dundas St E, Trenton ON K8V 1L1 1.45km
- 2 bath
- 3 bed
- 700 sqft
35 Van Alstine Drive, Quinte West, Ontario • K8V 6K7 • Trenton Ward














