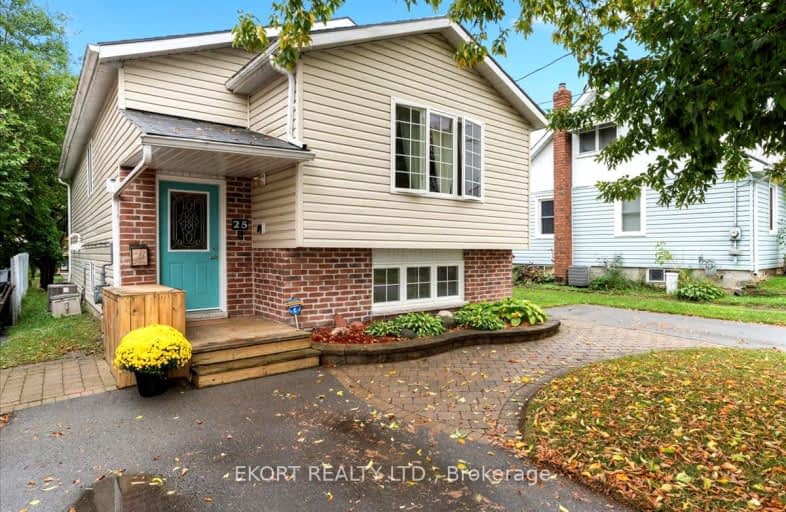Car-Dependent
- Most errands require a car.
28
/100
Somewhat Bikeable
- Most errands require a car.
42
/100

Trent River Public School
Elementary: Public
0.39 km
North Trenton Public School
Elementary: Public
1.54 km
V P Carswell Public School
Elementary: Public
1.11 km
St Peter Catholic School
Elementary: Catholic
1.38 km
Prince Charles Public School
Elementary: Public
2.23 km
St Mary Catholic School
Elementary: Catholic
0.98 km
Sir James Whitney School for the Deaf
Secondary: Provincial
14.42 km
École secondaire publique Marc-Garneau
Secondary: Public
1.83 km
St Paul Catholic Secondary School
Secondary: Catholic
2.62 km
Trenton High School
Secondary: Public
2.05 km
Bayside Secondary School
Secondary: Public
8.11 km
East Northumberland Secondary School
Secondary: Public
14.42 km
-
Stella Park
Trenton ON 0.99km -
Bain Park
Trenton ON 1.17km -
Fraser Park Christmas Village
FRASER PARK Dr, Trenton ON 1.22km
-
BMO Bank of Montreal
109 Dundas St E, Trenton ON K8V 1L1 1.1km -
TD Canada Trust Branch and ATM
7 Front St, Trenton ON K8V 4N3 1.15km -
TD Bank Financial Group
8 Dundas St W (at Dundas St E), Trenton ON K8V 3P1 1.17km





