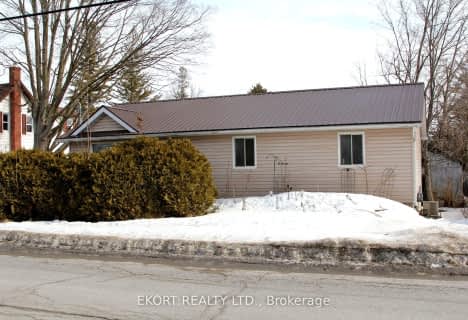Sold on Apr 19, 2016
Note: Property is not currently for sale or for rent.

-
Type: Detached
-
Style: Bungalow
-
Lot Size: 50.85 x 101.71
-
Age: No Data
-
Days on Site: 15 Days
-
Added: Jul 14, 2023 (2 weeks on market)
-
Updated:
-
Last Checked: 1 month ago
-
MLS®#: X6522585
-
Listed By: Royal lepage proalliance realty, brokerage - trenton
Turn key freshly painted four bedroom three bath home plus den! Open concept living with gorgeous kitchen offering cinnamon cabinets, under counter lighting, crown moulding, large wrapped peninsula for bar stools or more work space. Hardwood & ceramic floors, main floor laundry, private ensuite, Basement is fully finished with rec room, two large bedrooms, third bathroom. Other features include HRV for healthy living, central air, economical natural gas, wood stairs, cold storage room. Attached double car garage with inside entry and garage door opener, fenced rear yard, deck off kitchen & large covered porch. Located in the popular Forest Ridge Subdivision, 12 minutes to CFB Trenton, 8 Minutes to 401 and YMCA. Subdivision has its own park and new splash pad within walking distance. Ce texte est aussi disponible en Francais. visit REALTOR website for further details.
Property Details
Facts for 25 Cedar CK Way, Quinte West
Status
Days on Market: 15
Last Status: Sold
Sold Date: Apr 19, 2016
Closed Date: Jul 18, 2016
Expiry Date: Aug 31, 2016
Sold Price: $273,000
Unavailable Date: Apr 19, 2016
Input Date: Apr 04, 2016
Property
Status: Sale
Property Type: Detached
Style: Bungalow
Area: Quinte West
Assessment Amount: $242,000
Assessment Year: 2016
Inside
Bedrooms: 2
Bedrooms Plus: 2
Bathrooms: 3
Kitchens: 1
Rooms: 6
Air Conditioning: Central Air
Washrooms: 3
Building
Basement: Finished
Basement 2: Full
Exterior: Brick
Exterior: Vinyl Siding
Parking
Total Parking Spaces: 2
Fees
Tax Year: 2016
Tax Legal Description: LOT 29, PLAN 21M225, QUINTE WEST; FRANKFORD; COUNT
Highlights
Feature: Fenced Yard
Land
Municipality District: Quinte West
Parcel Number: 403540268
Sewer: Sewers
Lot Depth: 101.71
Lot Frontage: 50.85
Lot Irregularities: 50.85 X 101.71
Zoning: RES
Access To Property: Yr Rnd Municpal Rd
Rooms
Room details for 25 Cedar CK Way, Quinte West
| Type | Dimensions | Description |
|---|---|---|
| Living Main | 4.69 x 5.10 | |
| Kitchen Main | 3.50 x 5.99 | |
| Prim Bdrm Main | 3.42 x 3.70 | |
| Bathroom Main | - | Ensuite Bath |
| Br Main | 3.40 x 3.75 | |
| Br Lower | 3.55 x 4.49 | |
| Br Lower | 3.35 x 3.86 | |
| Bathroom Main | - | |
| Bathroom Lower | - | |
| Rec Lower | 3.88 x 5.94 | |
| Den Lower | 2.79 x 4.01 |
| XXXXXXXX | XXX XX, XXXX |
XXXX XXX XXXX |
$XXX,XXX |
| XXX XX, XXXX |
XXXXXX XXX XXXX |
$XXX,XXX | |
| XXXXXXXX | XXX XX, XXXX |
XXXXXXX XXX XXXX |
|
| XXX XX, XXXX |
XXXXXX XXX XXXX |
$XXX,XXX | |
| XXXXXXXX | XXX XX, XXXX |
XXXX XXX XXXX |
$XXX,XXX |
| XXX XX, XXXX |
XXXXXX XXX XXXX |
$XXX,XXX | |
| XXXXXXXX | XXX XX, XXXX |
XXXXXXX XXX XXXX |
|
| XXX XX, XXXX |
XXXXXX XXX XXXX |
$XXX,XXX |
| XXXXXXXX XXXX | XXX XX, XXXX | $635,000 XXX XXXX |
| XXXXXXXX XXXXXX | XXX XX, XXXX | $645,000 XXX XXXX |
| XXXXXXXX XXXXXXX | XXX XX, XXXX | XXX XXXX |
| XXXXXXXX XXXXXX | XXX XX, XXXX | $689,900 XXX XXXX |
| XXXXXXXX XXXX | XXX XX, XXXX | $770,000 XXX XXXX |
| XXXXXXXX XXXXXX | XXX XX, XXXX | $600,000 XXX XXXX |
| XXXXXXXX XXXXXXX | XXX XX, XXXX | XXX XXXX |
| XXXXXXXX XXXXXX | XXX XX, XXXX | $689,900 XXX XXXX |

Trent River Public School
Elementary: PublicNorth Trenton Public School
Elementary: PublicSacred Heart Catholic School
Elementary: CatholicV P Carswell Public School
Elementary: PublicStockdale Public School
Elementary: PublicFrankford Public School
Elementary: PublicSir James Whitney School for the Deaf
Secondary: ProvincialÉcole secondaire publique Marc-Garneau
Secondary: PublicSt Paul Catholic Secondary School
Secondary: CatholicTrenton High School
Secondary: PublicBayside Secondary School
Secondary: PublicCentennial Secondary School
Secondary: Public- — bath
- — bed
- — sqft
22 King Drive, Quinte West, Ontario • K0K 2C0 • Frankford Ward

