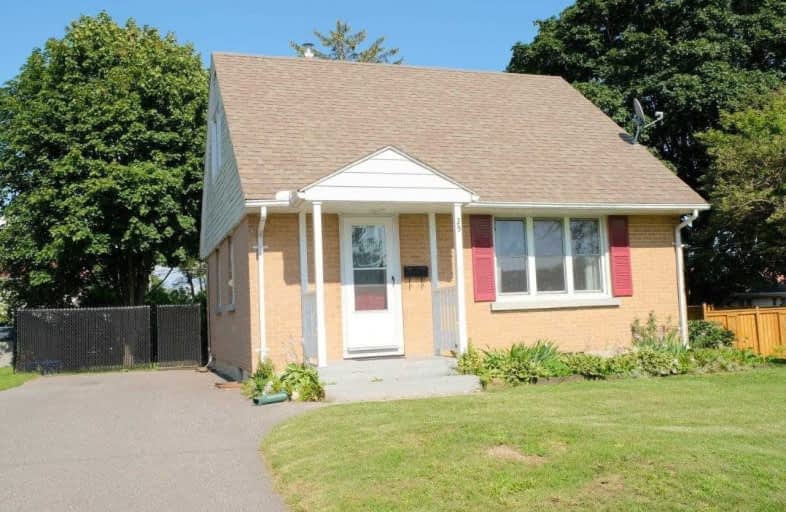Sold on Aug 03, 2021
Note: Property is not currently for sale or for rent.

-
Type: Detached
-
Style: 1 1/2 Storey
-
Size: 700 sqft
-
Lot Size: 56.07 x 110 Feet
-
Age: 51-99 years
-
Taxes: $2,044 per year
-
Days on Site: 5 Days
-
Added: Jul 29, 2021 (5 days on market)
-
Updated:
-
Last Checked: 2 months ago
-
MLS®#: X5323043
-
Listed By: Royal lepage proalliance realty, brokerage
Affordable & Updated 1.5Sty, Mainly Brick Home Offering 3 Bdrms (Main Lvl Primary) & Updated 4Pce. Bath With Tile Floor & Tile Tub Surround. Updates: Shingles 2015, Gas Furnace 2018, C/Air 2020, Insulation In Attic & Bsmt Walls 2020 & Owned Hwt 2020. Desirable West-End Near: Shopping, Hospital, Golf, Schools & More. Fibre Optic Internet, Freshly Painted, Vinyl Windows & Move-In Ready. Outside: Paved Parking, Fenced Yard & Shed. Offers 5Pm Aug 3. Reg By 4Pm.
Property Details
Facts for 25 Fourth Avenue, Quinte West
Status
Days on Market: 5
Last Status: Sold
Sold Date: Aug 03, 2021
Closed Date: Sep 14, 2021
Expiry Date: Oct 31, 2021
Sold Price: $400,000
Unavailable Date: Aug 03, 2021
Input Date: Jul 29, 2021
Prior LSC: Listing with no contract changes
Property
Status: Sale
Property Type: Detached
Style: 1 1/2 Storey
Size (sq ft): 700
Age: 51-99
Area: Quinte West
Availability Date: Tbd
Assessment Amount: $146,000
Assessment Year: 2021
Inside
Bedrooms: 3
Bathrooms: 1
Kitchens: 1
Rooms: 6
Den/Family Room: Yes
Air Conditioning: Central Air
Fireplace: No
Laundry Level: Lower
Washrooms: 1
Utilities
Electricity: Yes
Gas: Yes
Cable: Yes
Telephone: Yes
Building
Basement: Full
Basement 2: Unfinished
Heat Type: Forced Air
Heat Source: Gas
Exterior: Brick
Exterior: Vinyl Siding
Elevator: N
Energy Certificate: N
Green Verification Status: N
Water Supply: Municipal
Physically Handicapped-Equipped: N
Special Designation: Unknown
Retirement: N
Parking
Driveway: Private
Garage Type: None
Covered Parking Spaces: 3
Total Parking Spaces: 3
Fees
Tax Year: 2021
Tax Legal Description: Lt 124 Pl 136M Murray; S/T Mrf16025; Quinte West*
Taxes: $2,044
Highlights
Feature: Hospital
Feature: Level
Feature: School
Land
Cross Street: Dundas St West & Fou
Municipality District: Quinte West
Fronting On: East
Parcel Number: 403770026
Pool: None
Sewer: Sewers
Lot Depth: 110 Feet
Lot Frontage: 56.07 Feet
Acres: < .50
Zoning: Res
Waterfront: None
Rooms
Room details for 25 Fourth Avenue, Quinte West
| Type | Dimensions | Description |
|---|---|---|
| Living Main | 4.60 x 3.56 | |
| Kitchen Main | 2.34 x 4.29 | |
| Br Main | 2.83 x 3.56 | |
| Bathroom Main | - | 4 Pc Bath |
| 2nd Br Main | 2.98 x 3.69 | |
| 3rd Br Main | 2.77 x 3.69 |
| XXXXXXXX | XXX XX, XXXX |
XXXX XXX XXXX |
$XXX,XXX |
| XXX XX, XXXX |
XXXXXX XXX XXXX |
$XXX,XXX |
| XXXXXXXX XXXX | XXX XX, XXXX | $400,000 XXX XXXX |
| XXXXXXXX XXXXXX | XXX XX, XXXX | $275,000 XXX XXXX |

Trent River Public School
Elementary: PublicNorth Trenton Public School
Elementary: PublicSt Paul Catholic Elementary School
Elementary: CatholicSt Peter Catholic School
Elementary: CatholicPrince Charles Public School
Elementary: PublicMurray Centennial Public School
Elementary: PublicSir James Whitney School for the Deaf
Secondary: ProvincialÉcole secondaire publique Marc-Garneau
Secondary: PublicSt Paul Catholic Secondary School
Secondary: CatholicTrenton High School
Secondary: PublicBayside Secondary School
Secondary: PublicEast Northumberland Secondary School
Secondary: Public

