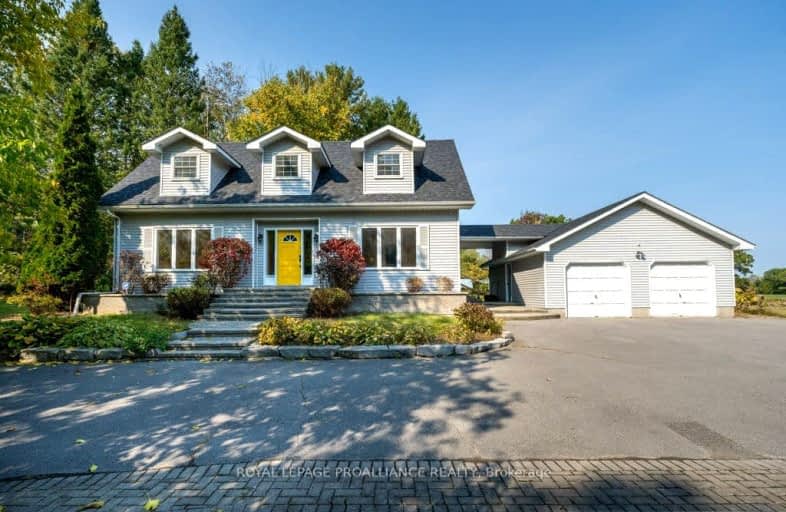Car-Dependent
- Almost all errands require a car.
0
/100
Somewhat Bikeable
- Almost all errands require a car.
20
/100

Georges Vanier Catholic School
Elementary: Catholic
12.34 km
Foxboro Public School
Elementary: Public
4.98 km
Frankford Public School
Elementary: Public
11.18 km
Park Dale Public School
Elementary: Public
12.80 km
Harmony Public School
Elementary: Public
9.47 km
Stirling Public School
Elementary: Public
5.17 km
Sir James Whitney/Sagonaska Secondary School
Secondary: Provincial
15.28 km
Sir James Whitney School for the Deaf
Secondary: Provincial
15.28 km
Quinte Secondary School
Secondary: Public
13.50 km
Bayside Secondary School
Secondary: Public
16.34 km
St Theresa Catholic Secondary School
Secondary: Catholic
12.81 km
Centennial Secondary School
Secondary: Public
14.65 km
-
Old Madoc Road Dog Walk
OLD MADOC Rd (Old Madoc & Zion), Ontario 4.18km -
Henry Street Park
Henry St (btw George & Elizabeth), Stirling ON 4.76km -
Dog Park
Station St (Loyalist County Hiking and Snowmobile Trail), Stirling ON K0K 3E0 5.33km
-
BMO Bank of Montreal
7 Front St, Stirling ON K0K 3E0 4.93km -
TD Bank Financial Group
44 North St, Stirling ON K0K 3E0 5.1km -
TD Canada Trust ATM
Uni-2500 Blvd de l'Universite, Stirling ON J1K 2R1 5.11km



