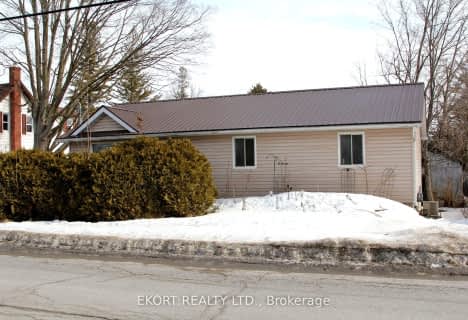
Trent River Public School
Elementary: Public
10.16 km
North Trenton Public School
Elementary: Public
9.99 km
Sacred Heart Catholic School
Elementary: Catholic
3.37 km
V P Carswell Public School
Elementary: Public
8.78 km
Stockdale Public School
Elementary: Public
3.18 km
Frankford Public School
Elementary: Public
0.78 km
Sir James Whitney School for the Deaf
Secondary: Provincial
15.80 km
École secondaire publique Marc-Garneau
Secondary: Public
10.03 km
St Paul Catholic Secondary School
Secondary: Catholic
11.80 km
Trenton High School
Secondary: Public
11.45 km
Bayside Secondary School
Secondary: Public
12.25 km
Centennial Secondary School
Secondary: Public
15.52 km

