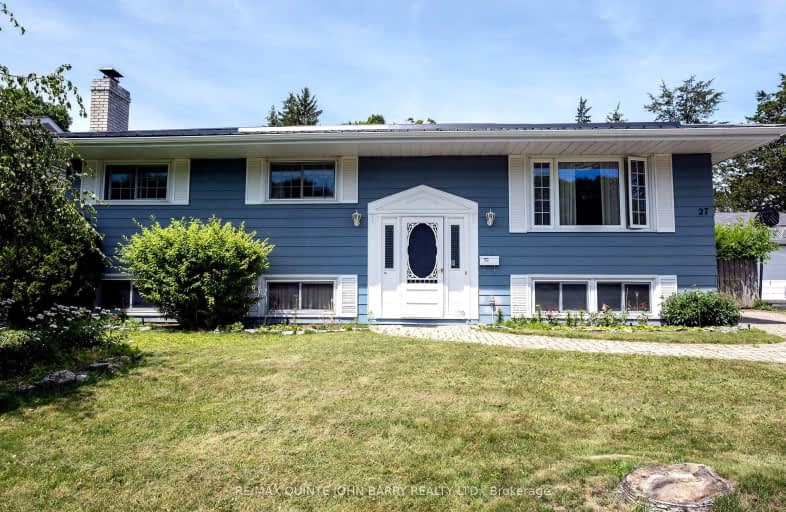Car-Dependent
- Most errands require a car.
43
/100
Somewhat Bikeable
- Almost all errands require a car.
22
/100

Trent River Public School
Elementary: Public
2.29 km
North Trenton Public School
Elementary: Public
2.17 km
St Paul Catholic Elementary School
Elementary: Catholic
0.73 km
St Peter Catholic School
Elementary: Catholic
1.22 km
Prince Charles Public School
Elementary: Public
0.67 km
Murray Centennial Public School
Elementary: Public
2.26 km
Sir James Whitney School for the Deaf
Secondary: Provincial
16.10 km
École secondaire publique Marc-Garneau
Secondary: Public
3.69 km
St Paul Catholic Secondary School
Secondary: Catholic
0.77 km
Trenton High School
Secondary: Public
0.64 km
Bayside Secondary School
Secondary: Public
9.67 km
East Northumberland Secondary School
Secondary: Public
12.52 km
-
Kinsmen Dog Park
Dufferin St, Quinte West ON 0.44km -
Bayshore Park
Quinte West ON 1.41km -
Fraser Park
Trenton ON 1.47km
-
HSBC ATM
17538A Hwy 2, Trenton ON K8V 0A7 0.76km -
Kawartha Credit Union
107 Dundas St W, Trenton ON K8V 3P4 1.29km -
BMO Bank of Montreal
153 Quinte St, Trenton ON K8V 3S8 1.32km







