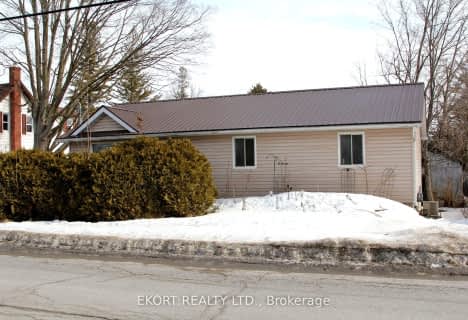Sold on Oct 28, 2015
Note: Property is not currently for sale or for rent.

-
Type: Detached
-
Style: Bungalow
-
Size: 1500 sqft
-
Lot Size: 70 x 120 Feet
-
Age: No Data
-
Taxes: $3,525 per year
-
Days on Site: 26 Days
-
Added: Oct 03, 2015 (3 weeks on market)
-
Updated:
-
Last Checked: 1 month ago
-
MLS®#: X3331961
-
Listed By: Comfree commonsense network, brokerage
Upgraded 3-Year Old Home In A Sought-After Family Neighbourhood! This Full Brick Exterior Bungalow Is On A Large Fenced In Corner Lot. A Full Finished Basement Gives This Home 5 Bedrooms, 3 Full Baths, Including Master Ensuite, Main Floor Laundry, Upgraded Flooring And Spacious Entrance. The Kitchen Offers Full Wood Cabinets, A Upgraded Floor, Fixed Island With Power Source, Large Pantry And Gorgeous Corian Countertops.
Property Details
Facts for 27 Rosewood Drive, Quinte West
Status
Days on Market: 26
Last Status: Sold
Sold Date: Oct 28, 2015
Closed Date: Jan 15, 2016
Expiry Date: Apr 01, 2016
Sold Price: $313,000
Unavailable Date: Oct 28, 2015
Input Date: Oct 03, 2015
Property
Status: Sale
Property Type: Detached
Style: Bungalow
Size (sq ft): 1500
Area: Quinte West
Availability Date: 30_60
Inside
Bedrooms: 3
Bedrooms Plus: 2
Bathrooms: 3
Kitchens: 1
Rooms: 7
Den/Family Room: Yes
Air Conditioning: Central Air
Fireplace: Yes
Laundry Level: Main
Central Vacuum: N
Washrooms: 3
Building
Basement: Finished
Heat Type: Forced Air
Heat Source: Gas
Exterior: Brick
Water Supply: Municipal
Special Designation: Unknown
Parking
Driveway: Private
Garage Spaces: 2
Garage Type: Attached
Covered Parking Spaces: 4
Fees
Tax Year: 2015
Tax Legal Description: Lot 3, Plan 21M252; Sidney; Quinte West; County Of
Taxes: $3,525
Land
Cross Street: Huffman Rd To Rosewo
Municipality District: Quinte West
Fronting On: West
Pool: None
Sewer: Sewers
Lot Depth: 120 Feet
Lot Frontage: 70 Feet
Rooms
Room details for 27 Rosewood Drive, Quinte West
| Type | Dimensions | Description |
|---|---|---|
| Master Main | 4.45 x 5.13 | |
| 2nd Br Main | 2.72 x 3.28 | |
| 3rd Br Main | 3.28 x 3.89 | |
| Dining Main | 3.10 x 3.63 | |
| Family Main | 5.41 x 5.44 | |
| Kitchen Main | 2.54 x 3.35 | |
| Laundry Main | 2.16 x 2.54 | |
| 4th Br Lower | 3.71 x 4.45 | |
| 5th Br Lower | 3.71 x 4.17 | |
| Rec Lower | 7.62 x 8.23 |
| XXXXXXXX | XXX XX, XXXX |
XXXX XXX XXXX |
$XXX,XXX |
| XXX XX, XXXX |
XXXXXX XXX XXXX |
$XXX,XXX |
| XXXXXXXX XXXX | XXX XX, XXXX | $313,000 XXX XXXX |
| XXXXXXXX XXXXXX | XXX XX, XXXX | $315,900 XXX XXXX |

North Trenton Public School
Elementary: PublicSacred Heart Catholic School
Elementary: CatholicV P Carswell Public School
Elementary: PublicStockdale Public School
Elementary: PublicFrankford Public School
Elementary: PublicStirling Public School
Elementary: PublicÉcole secondaire publique Marc-Garneau
Secondary: PublicSt Paul Catholic Secondary School
Secondary: CatholicCampbellford District High School
Secondary: PublicTrenton High School
Secondary: PublicBayside Secondary School
Secondary: PublicCentennial Secondary School
Secondary: Public- — bath
- — bed
- — sqft
22 King Drive, Quinte West, Ontario • K0K 2C0 • Frankford Ward

