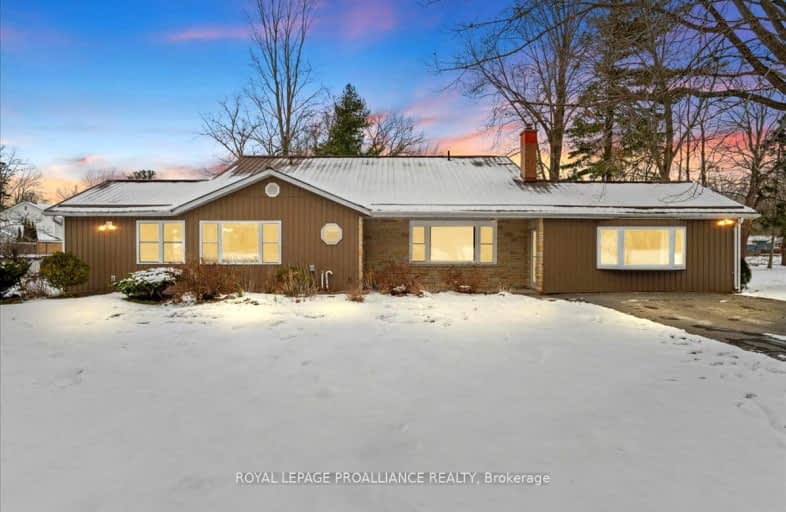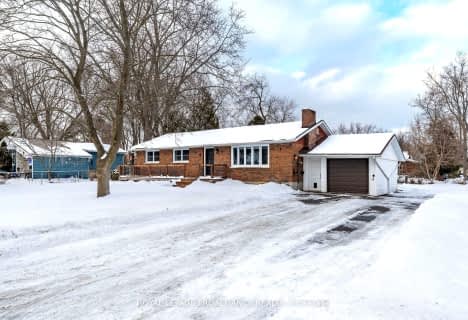Car-Dependent
- Almost all errands require a car.
15
/100
Somewhat Bikeable
- Most errands require a car.
32
/100

Trent River Public School
Elementary: Public
5.77 km
North Trenton Public School
Elementary: Public
5.62 km
St Paul Catholic Elementary School
Elementary: Catholic
3.84 km
St Peter Catholic School
Elementary: Catholic
4.66 km
Prince Charles Public School
Elementary: Public
3.82 km
Murray Centennial Public School
Elementary: Public
4.48 km
Sir James Whitney School for the Deaf
Secondary: Provincial
18.29 km
École secondaire publique Marc-Garneau
Secondary: Public
6.84 km
St Paul Catholic Secondary School
Secondary: Catholic
3.81 km
Trenton High School
Secondary: Public
4.15 km
Bayside Secondary School
Secondary: Public
11.95 km
East Northumberland Secondary School
Secondary: Public
10.98 km
-
Kinsmen Dog Park
Dufferin St, Quinte West ON 3.88km -
Colasante R V Park & Marina
97 Carter Rd, Carrying Place ON K0K 1L0 4.06km -
Bayshore Park
Quinte West ON 4.59km
-
TD Bank Financial Group
470 Second Dughill Rd, Trenton ON K8V 5P4 1.81km -
HSBC ATM
17538A Hwy 2, Trenton ON K8V 0A7 3.92km -
RBC Royal Bank
112 Dundas St W, Trenton ON K8V 3P3 4.72km



