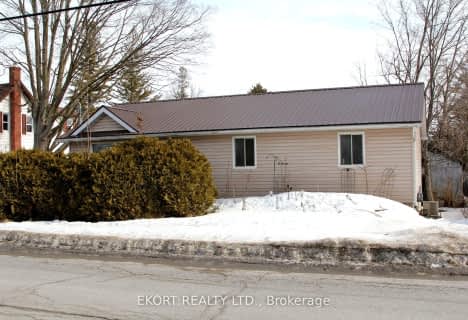
North Trenton Public School
Elementary: Public
11.53 km
Sacred Heart Catholic School
Elementary: Catholic
4.91 km
V P Carswell Public School
Elementary: Public
10.46 km
Stockdale Public School
Elementary: Public
2.64 km
Frankford Public School
Elementary: Public
1.12 km
Stirling Public School
Elementary: Public
9.70 km
Sir James Whitney School for the Deaf
Secondary: Provincial
17.22 km
École secondaire publique Marc-Garneau
Secondary: Public
11.77 km
St Paul Catholic Secondary School
Secondary: Catholic
13.34 km
Trenton High School
Secondary: Public
13.03 km
Bayside Secondary School
Secondary: Public
13.97 km
Centennial Secondary School
Secondary: Public
16.90 km


