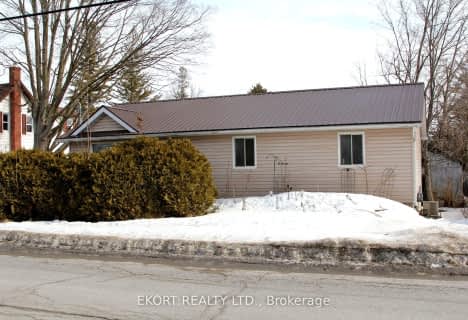Sold on Nov 15, 2018
Note: Property is not currently for sale or for rent.

-
Type: Detached
-
Style: Bungalow
-
Lot Size: 53.64 x 101.71
-
Age: No Data
-
Taxes: $3,361 per year
-
Days on Site: 47 Days
-
Added: Jul 09, 2023 (1 month on market)
-
Updated:
-
Last Checked: 1 month ago
-
MLS®#: X6536181
-
Listed By: Exit realty group, brokerage - trenton
Stunning freshly painted 12-year-old Bungalow with Builder upgrades is move-in ready! Located in one of Frankford's most desirable neighbourhoods with a children's playground only steps away. 5 Bedrooms, 2 Full Bathrooms, plus a Den. Immaculate open concept kitchen with centre island, pot & under valance lighting. Gorgeous flooring throughout the main level. Master bedroom with large closets and two additional bedrooms on the main level. Fully finished lower level encompasses a large Rec room, Gas Fireplace, 2 large additional bedrooms, plus a den/office and tons of storage space. Attached Insulated & Natural Gas HEATED DOUBLE CAR GARAGE with extra high ceiling height. Fully fenced in backyard with spacious deck. Central vacuum, central air and Air Exchanger. Under 15 minutes to CFB Trenton and just minutes to a grocery store, restaurants and all other amenities. This home won't last long!
Property Details
Facts for 29 Forest Valley Drive, Quinte West
Status
Days on Market: 47
Last Status: Sold
Sold Date: Nov 15, 2018
Closed Date: Jan 04, 2019
Expiry Date: Dec 31, 2018
Sold Price: $350,000
Unavailable Date: Nov 15, 2018
Input Date: Oct 05, 2018
Property
Status: Sale
Property Type: Detached
Style: Bungalow
Area: Quinte West
Assessment Amount: $285,000
Assessment Year: 2016
Inside
Bedrooms: 3
Bedrooms Plus: 2
Bathrooms: 2
Kitchens: 1
Rooms: 7
Air Conditioning: Central Air
Washrooms: 2
Building
Basement: Finished
Basement 2: Full
Exterior: Brick
Exterior: Vinyl Siding
Parking
Covered Parking Spaces: 4
Fees
Tax Year: 2018
Tax Legal Description: LOT 14, PLAN 21M203, QUINTE WEST, COUNTY OF HASTIN
Taxes: $3,361
Highlights
Feature: Fenced Yard
Land
Cross Street: Driving North From T
Municipality District: Quinte West
Fronting On: East
Parcel Number: 403540176
Pool: None
Sewer: Sewers
Lot Depth: 101.71
Lot Frontage: 53.64
Acres: < .50
Zoning: RES
Easements Restrictions: Subdiv Covenants
Rooms
Room details for 29 Forest Valley Drive, Quinte West
| Type | Dimensions | Description |
|---|---|---|
| Kitchen Main | 3.93 x 2.92 | |
| Living Main | 5.18 x 4.57 | |
| Dining Main | 3.47 x 3.07 | |
| Bathroom Main | 3.04 x 1.52 | |
| Prim Bdrm Main | 4.64 x 3.70 | |
| Br Main | 3.47 x 3.04 | |
| Br Main | 2.71 x 3.04 | |
| Rec Bsmt | 4.85 x 5.91 | |
| Br Bsmt | 4.54 x 3.53 | |
| Br Bsmt | 4.90 x 2.81 | |
| Den Bsmt | 3.47 x 3.91 | |
| Bathroom Lower | 1.52 x 2.43 |

Trent River Public School
Elementary: PublicNorth Trenton Public School
Elementary: PublicSacred Heart Catholic School
Elementary: CatholicV P Carswell Public School
Elementary: PublicStockdale Public School
Elementary: PublicFrankford Public School
Elementary: PublicSir James Whitney School for the Deaf
Secondary: ProvincialÉcole secondaire publique Marc-Garneau
Secondary: PublicSt Paul Catholic Secondary School
Secondary: CatholicTrenton High School
Secondary: PublicBayside Secondary School
Secondary: PublicCentennial Secondary School
Secondary: Public- — bath
- — bed
- — sqft
22 King Drive, Quinte West, Ontario • K0K 2C0 • Frankford Ward

