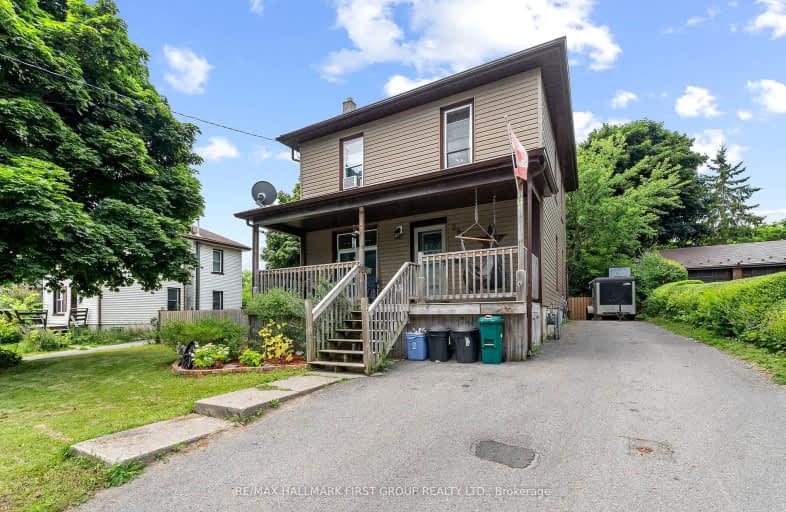Very Walkable
- Most errands can be accomplished on foot.
76
/100
Bikeable
- Some errands can be accomplished on bike.
61
/100

Trent River Public School
Elementary: Public
1.38 km
North Trenton Public School
Elementary: Public
1.67 km
St Paul Catholic Elementary School
Elementary: Catholic
1.22 km
St Peter Catholic School
Elementary: Catholic
0.37 km
Prince Charles Public School
Elementary: Public
0.72 km
St Mary Catholic School
Elementary: Catholic
1.78 km
Sir James Whitney School for the Deaf
Secondary: Provincial
15.37 km
École secondaire publique Marc-Garneau
Secondary: Public
2.84 km
St Paul Catholic Secondary School
Secondary: Catholic
1.29 km
Trenton High School
Secondary: Public
0.70 km
Bayside Secondary School
Secondary: Public
8.96 km
East Northumberland Secondary School
Secondary: Public
13.27 km




